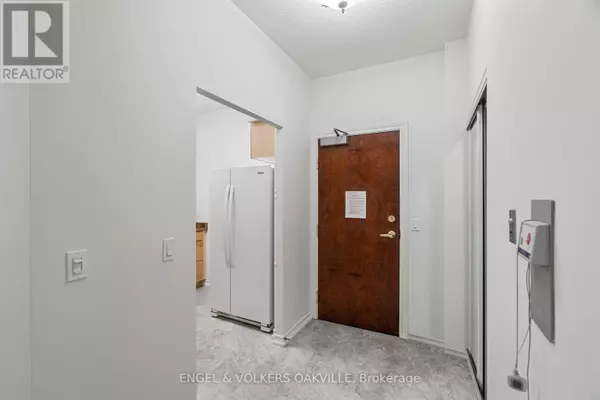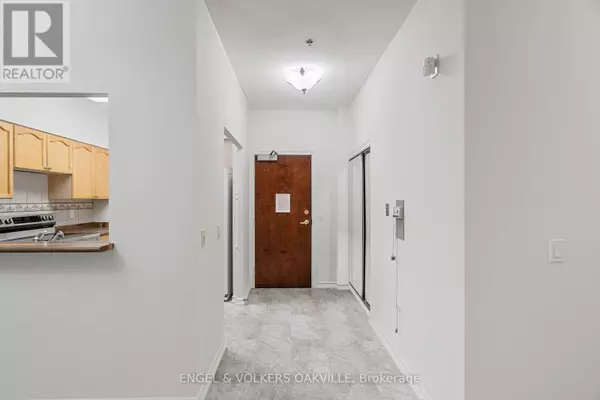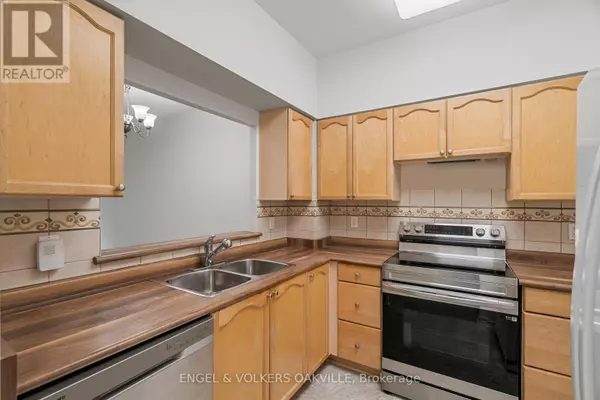
100 Burloak DR #1104 Burlington (appleby), ON L7L6P6
2 Beds
2 Baths
899 SqFt
UPDATED:
Key Details
Property Type Condo
Sub Type Condominium/Strata
Listing Status Active
Purchase Type For Sale
Square Footage 899 sqft
Price per Sqft $711
Subdivision Appleby
MLS® Listing ID W11822238
Bedrooms 2
Condo Fees $942/mo
Originating Board Toronto Regional Real Estate Board
Property Description
Location
Province ON
Rooms
Extra Room 1 Main level 2.59 m X 2.49 m Kitchen
Extra Room 2 Main level 6.15 m X 3.35 m Living room
Extra Room 3 Main level 4.27 m X 3.25 m Bedroom
Extra Room 4 Main level 3.81 m X 2.59 m Bedroom 2
Extra Room 5 Main level 2.84 m X 1.78 m Bathroom
Extra Room 6 Main level 3.05 m X 1.15 m Bathroom
Interior
Heating Forced air
Cooling Central air conditioning
Exterior
Parking Features Yes
Community Features Pet Restrictions
View Y/N No
Total Parking Spaces 1
Private Pool Yes
Others
Ownership Condominium/Strata

GET MORE INFORMATION






