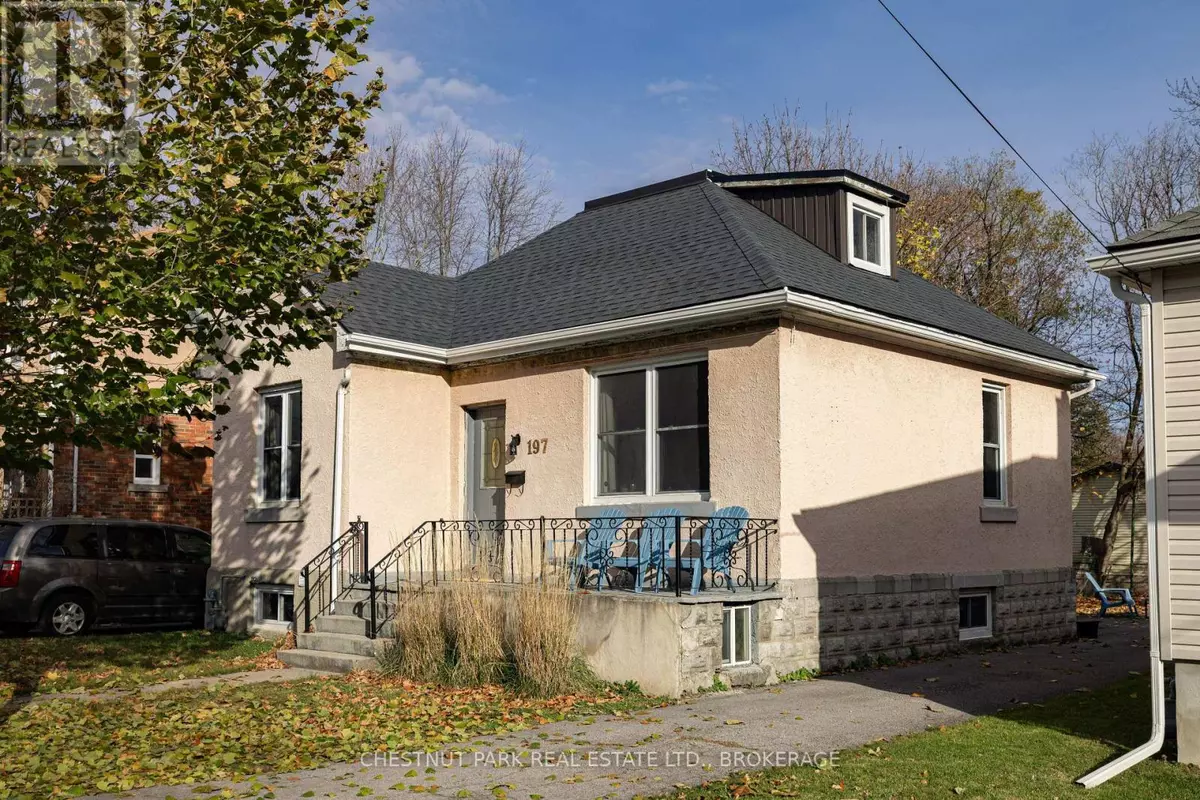
197 TORONTO STREET Kingston (central City East), ON K7L4A9
4 Beds
2 Baths
699 SqFt
UPDATED:
Key Details
Property Type Single Family Home
Sub Type Freehold
Listing Status Active
Purchase Type For Sale
Square Footage 699 sqft
Price per Sqft $693
Subdivision Central City East
MLS® Listing ID X11823646
Bedrooms 4
Originating Board Kingston & Area Real Estate Association
Property Description
Location
Province ON
Rooms
Extra Room 1 Second level 6.38 m X 5.18 m Primary Bedroom
Extra Room 2 Lower level 5.68 m X 4.28 m Recreational, Games room
Extra Room 3 Lower level 1.84 m X 2.39 m Bathroom
Extra Room 4 Lower level 4 m X 8.6 m Utility room
Extra Room 5 Main level 3.03 m X 3.49 m Kitchen
Extra Room 6 Main level 2.48 m X 2.83 m Dining room
Interior
Heating Forced air
Exterior
Parking Features No
View Y/N No
Total Parking Spaces 3
Private Pool No
Building
Story 1.5
Sewer Sanitary sewer
Others
Ownership Freehold

GET MORE INFORMATION






