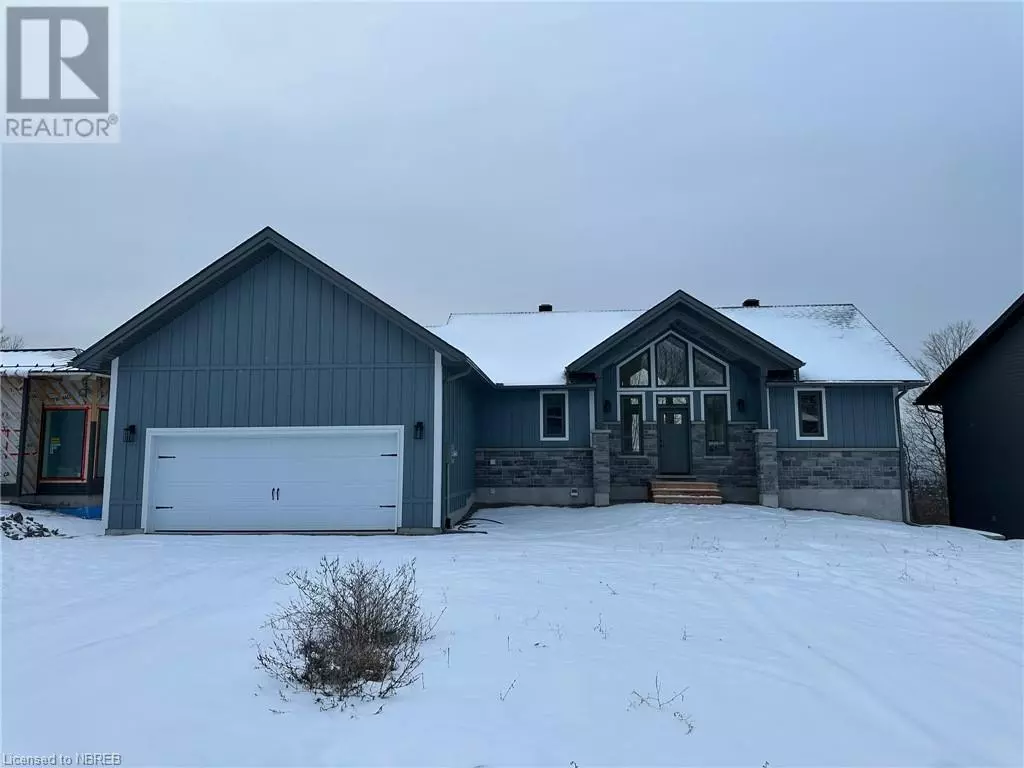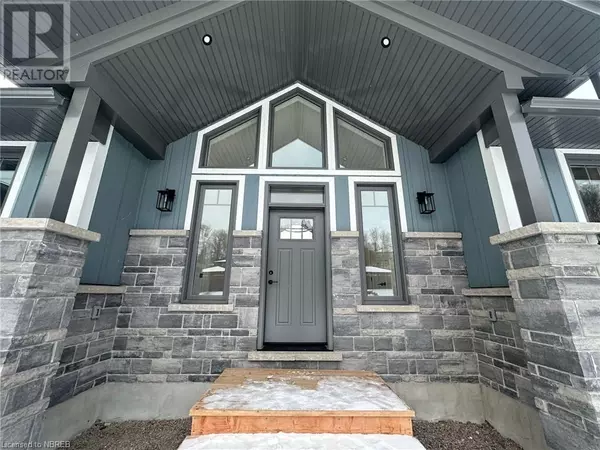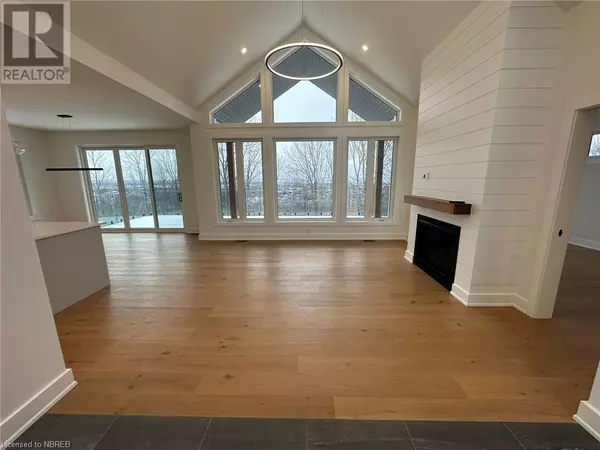
26 KENRETA Drive North Bay, ON P1C0A5
3 Beds
3 Baths
1,415 SqFt
UPDATED:
Key Details
Property Type Single Family Home
Sub Type Freehold
Listing Status Active
Purchase Type For Rent
Square Footage 1,415 sqft
Subdivision Airport
MLS® Listing ID 40682660
Style Bungalow
Bedrooms 3
Originating Board North Bay and Area REALTORS® Association
Year Built 2023
Lot Size 0.278 Acres
Acres 12109.68
Property Description
Location
Province ON
Rooms
Extra Room 1 Lower level 22'6'' x 16'0'' Recreation room
Extra Room 2 Lower level Measurements not available 4pc Bathroom
Extra Room 3 Lower level 13'0'' x 10'2'' Bedroom
Extra Room 4 Main level 10'10'' x 6'2'' Laundry room
Extra Room 5 Main level 11'2'' x 7'2'' Foyer
Extra Room 6 Main level Measurements not available 4pc Bathroom
Interior
Heating In Floor Heating, Forced air, Radiant heat,
Cooling Central air conditioning
Exterior
Parking Features Yes
Community Features School Bus
View Y/N Yes
View City view
Total Parking Spaces 6
Private Pool No
Building
Story 1
Sewer Municipal sewage system
Architectural Style Bungalow
Others
Ownership Freehold
Acceptable Financing Monthly
Listing Terms Monthly

GET MORE INFORMATION






