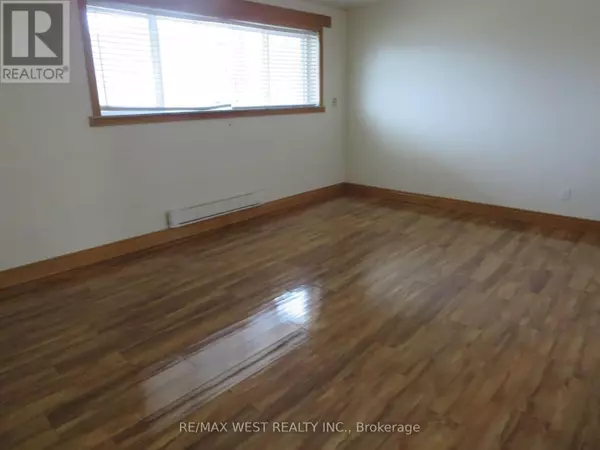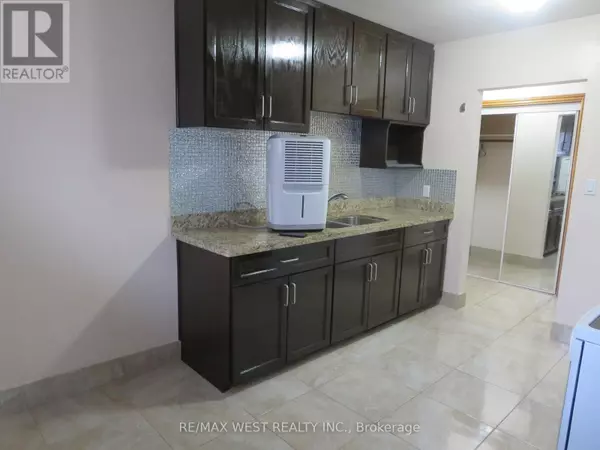REQUEST A TOUR If you would like to see this home without being there in person, select the "Virtual Tour" option and your agent will contact you to discuss available opportunities.
In-PersonVirtual Tour
$ 2,150
Active
429 Austen CT #41 Oshawa (donevan), ON L1H6K7
2 Beds
1 Bath
UPDATED:
Key Details
Property Type Multi-Family
Listing Status Active
Purchase Type For Rent
Subdivision Donevan
MLS® Listing ID E11823872
Bedrooms 2
Originating Board Toronto Regional Real Estate Board
Property Description
You can can easily make this your home. This sunlit, clean, and very spacious unit in a six plex in Oshawa's established community offers 2 bedrooms with Laminate flooring in the bedrooms and living area, as well as ceramic flooring in the bathroom, kitchen, kitchen and hallway. The open concept layout and included light fixtures enhance the living space, and the property backs onto a a serene green space. Large windows allow ample natural light. Perfect for a family, it is conveniently located just minutes away from schools, the 401, and all essential amenities. please note, the building is not equipped for handicap. Coin laundry available in the basement for the convenience of the tenant **EXTRAS** Includes Fridge, Stove and Hood Range. Utilities- electricity is the responsibility of the tenant. No smoking indoors and No pets due to allergies. No window AC installation. Portable AC is allowed (id:24570)
Location
Province ON
Rooms
Extra Room 1 Basement 5.5 m X 4.7 m Living room
Interior
Heating Baseboard heaters
Flooring Hardwood
Exterior
Parking Features No
Community Features Community Centre
View Y/N No
Total Parking Spaces 1
Private Pool No
Building
Sewer Sanitary sewer
Others
Acceptable Financing Monthly
Listing Terms Monthly
GET MORE INFORMATION






