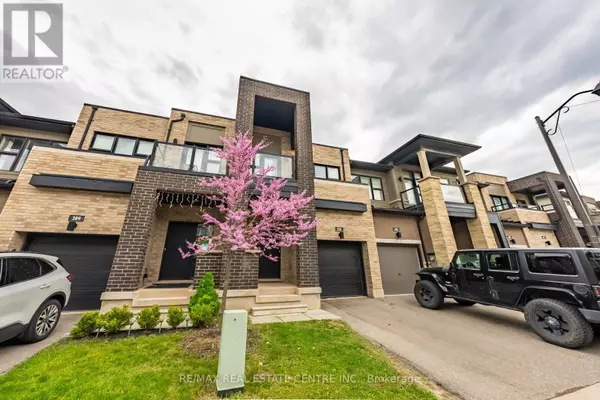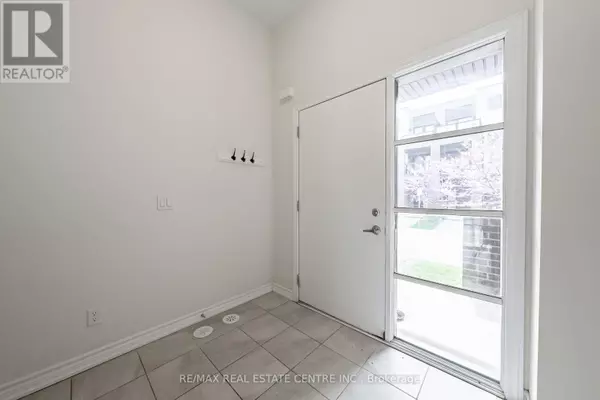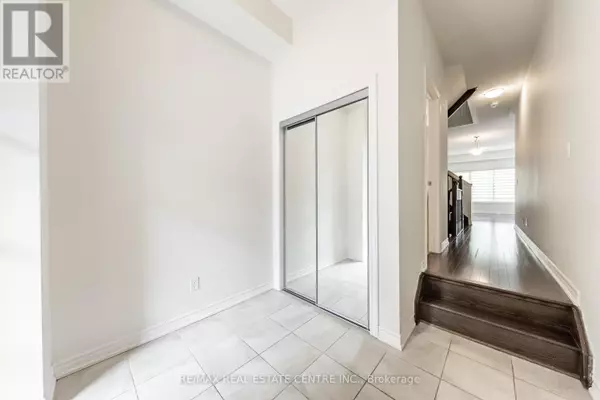
391 ATHABASCA COMMON Oakville, ON L6H0R5
3 Beds
3 Baths
1,499 SqFt
UPDATED:
Key Details
Property Type Townhouse
Sub Type Townhouse
Listing Status Active
Purchase Type For Sale
Square Footage 1,499 sqft
Price per Sqft $766
Subdivision Rural Oakville
MLS® Listing ID W11824530
Bedrooms 3
Half Baths 1
Originating Board Toronto Regional Real Estate Board
Property Description
Location
Province ON
Rooms
Extra Room 1 Basement 5.16 m X 3.94 m Recreational, Games room
Extra Room 2 Basement 5.46 m X 2.46 m Other
Extra Room 3 Main level 5.33 m X 3.28 m Living room
Extra Room 4 Main level 5.49 m X 2.64 m Kitchen
Extra Room 5 Main level 2.49 m X 1.88 m Laundry room
Extra Room 6 Upper Level 3.68 m X 3.86 m Primary Bedroom
Interior
Heating Forced air
Cooling Central air conditioning
Flooring Hardwood, Tile
Exterior
Parking Features Yes
Community Features Community Centre
View Y/N No
Total Parking Spaces 2
Private Pool No
Building
Story 2
Sewer Sanitary sewer
Others
Ownership Freehold

GET MORE INFORMATION






