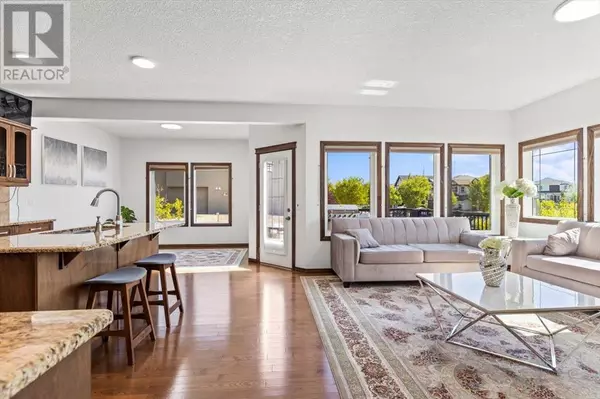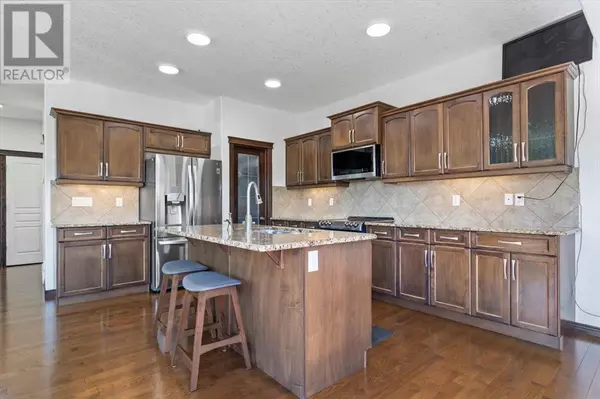
1218 Kingston Crescent SE Airdrie, AB T4A0E9
4 Beds
4 Baths
2,179 SqFt
UPDATED:
Key Details
Property Type Single Family Home
Sub Type Freehold
Listing Status Active
Purchase Type For Sale
Square Footage 2,179 sqft
Price per Sqft $325
Subdivision King'S Heights
MLS® Listing ID A2181767
Bedrooms 4
Half Baths 1
Originating Board Calgary Real Estate Board
Year Built 2009
Lot Size 4,901 Sqft
Acres 4901.88
Property Description
Location
Province AB
Rooms
Extra Room 1 Second level 11.67 Ft x 4.92 Ft 5pc Bathroom
Extra Room 2 Second level 14.00 Ft x 13.83 Ft 6pc Bathroom
Extra Room 3 Second level 14.08 Ft x 17.33 Ft Primary Bedroom
Extra Room 4 Second level 10.58 Ft x 13.42 Ft Bedroom
Extra Room 5 Second level 11.75 Ft x 11.00 Ft Bedroom
Extra Room 6 Second level 17.00 Ft x 11.92 Ft Family room
Interior
Heating Other, Forced air,
Cooling None
Flooring Carpeted, Ceramic Tile, Hardwood
Fireplaces Number 1
Exterior
Parking Features Yes
Garage Spaces 2.0
Garage Description 2
Fence Fence
View Y/N No
Total Parking Spaces 5
Private Pool No
Building
Story 2
Others
Ownership Freehold

GET MORE INFORMATION






