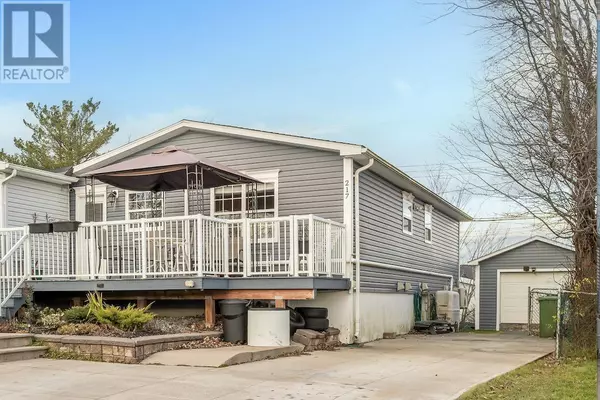
217 Prince Street Lower Sackville, NS B4C1L6
5 Beds
2 Baths
1,978 SqFt
UPDATED:
Key Details
Property Type Single Family Home
Sub Type Freehold
Listing Status Active
Purchase Type For Sale
Square Footage 1,978 sqft
Price per Sqft $227
Subdivision Lower Sackville
MLS® Listing ID 202427838
Style 2 Level
Bedrooms 5
Originating Board Nova Scotia Association of REALTORS®
Year Built 1972
Lot Size 3,598 Sqft
Acres 3598.056
Property Description
Location
Province NS
Rooms
Extra Room 1 Lower level 6.4x5.5 Laundry / Bath
Extra Room 2 Lower level 7.7x4.11 Bath (# pieces 1-6)
Extra Room 3 Lower level 20.6x10.8 +/- jog Family room
Extra Room 4 Lower level 11x11 -jog Bedroom
Extra Room 5 Lower level 11.8x10.7 Bedroom
Extra Room 6 Main level 18.1x11.5 Living room
Interior
Cooling Heat Pump
Flooring Laminate
Exterior
Parking Features Yes
Community Features Recreational Facilities, School Bus
View Y/N No
Private Pool No
Building
Lot Description Landscaped
Story 1
Sewer Municipal sewage system
Architectural Style 2 Level
Others
Ownership Freehold

GET MORE INFORMATION






