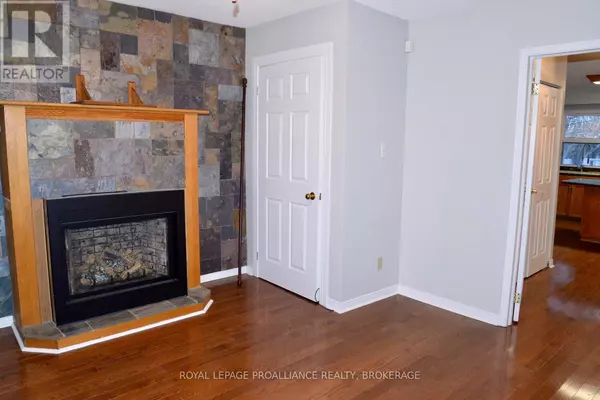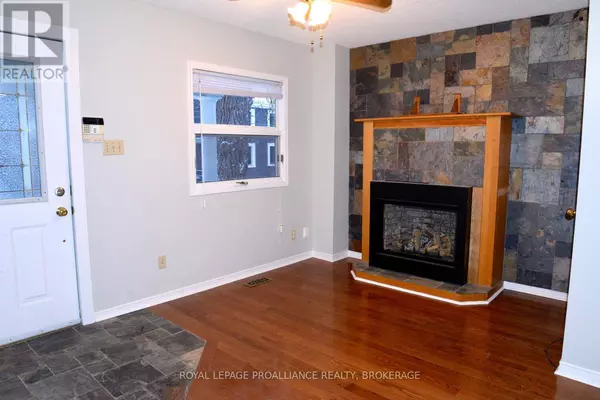16 JAMES STREET Kingston (east Of Sir John A. Blvd), ON K7K1Y9
4 Beds
3 Baths
1,999 SqFt
UPDATED:
Key Details
Property Type Single Family Home
Sub Type Freehold
Listing Status Active
Purchase Type For Sale
Square Footage 1,999 sqft
Price per Sqft $340
Subdivision East Of Sir John A. Blvd
MLS® Listing ID X11882583
Bedrooms 4
Originating Board Kingston & Area Real Estate Association
Property Description
Location
Province ON
Rooms
Extra Room 1 Second level 5.24 m X 3.5 m Primary Bedroom
Extra Room 2 Second level 3.41 m X 3.44 m Bedroom 2
Extra Room 3 Second level 3.44 m X 3.35 m Bedroom 3
Extra Room 4 Second level 2.16 m X 2.71 m Bathroom
Extra Room 5 Basement 3.62 m X 3.62 m Bedroom
Extra Room 6 Basement 2.28 m X 1.86 m Bathroom
Interior
Heating Forced air
Flooring Hardwood, Laminate, Ceramic, Tile
Fireplaces Number 2
Exterior
Parking Features No
Fence Fenced yard
View Y/N Yes
View City view
Total Parking Spaces 2
Private Pool No
Building
Story 2
Sewer Sanitary sewer
Others
Ownership Freehold
GET MORE INFORMATION






