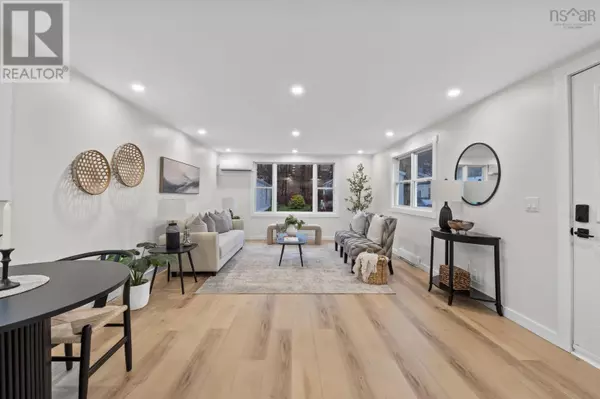
45 Brook Street Middle Sackville, NS B4E1C1
2 Beds
1 Bath
910 SqFt
UPDATED:
Key Details
Property Type Single Family Home
Sub Type Leasehold
Listing Status Active
Purchase Type For Sale
Square Footage 910 sqft
Price per Sqft $280
Subdivision Middle Sackville
MLS® Listing ID 202427907
Style Mini
Bedrooms 2
Originating Board Nova Scotia Association of REALTORS®
Year Built 1975
Property Description
Location
Province NS
Rooms
Extra Room 1 Main level 10x13 Eat in kitchen
Extra Room 2 Main level 16x13 Living room
Extra Room 3 Main level 10x4 Bath (# pieces 1-6)
Extra Room 4 Main level 13x9 Primary Bedroom
Extra Room 5 Main level 10x10.3 Bedroom
Extra Room 6 Main level 10.3x5 Laundry room
Interior
Cooling Heat Pump
Flooring Laminate
Exterior
Parking Features No
Community Features School Bus
View Y/N No
Private Pool No
Building
Lot Description Landscaped
Story 1
Sewer Municipal sewage system
Architectural Style Mini
Others
Ownership Leasehold

GET MORE INFORMATION






