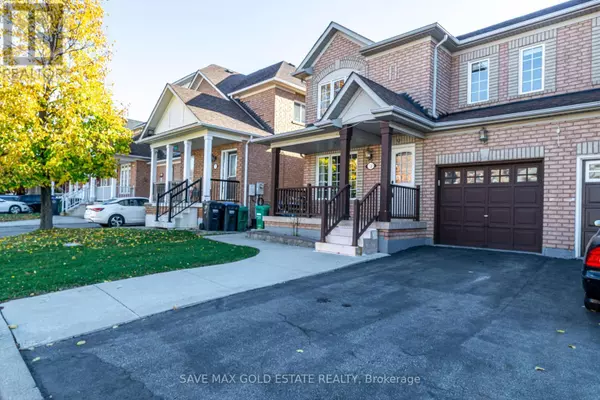
75 SAINTSBURY CRESCENT Brampton (sandringham-wellington), ON L6R2V9
4 Beds
4 Baths
1,499 SqFt
UPDATED:
Key Details
Property Type Single Family Home
Sub Type Freehold
Listing Status Active
Purchase Type For Sale
Square Footage 1,499 sqft
Price per Sqft $600
Subdivision Sandringham-Wellington
MLS® Listing ID W11884619
Bedrooms 4
Half Baths 1
Originating Board Toronto Regional Real Estate Board
Property Description
Location
Province ON
Rooms
Extra Room 1 Second level 4.08 m X 4.26 m Primary Bedroom
Extra Room 2 Second level 5.48 m X 3.04 m Bedroom 2
Extra Room 3 Second level 3.65 m X 3.35 m Bedroom 3
Extra Room 4 Basement Measurements not available Bedroom
Extra Room 5 Basement Measurements not available Living room
Extra Room 6 Ground level 6.09 m X 3.35 m Living room
Interior
Heating Forced air
Cooling Central air conditioning
Exterior
Parking Features Yes
View Y/N No
Total Parking Spaces 4
Private Pool No
Building
Story 2
Sewer Sanitary sewer
Others
Ownership Freehold

GET MORE INFORMATION






