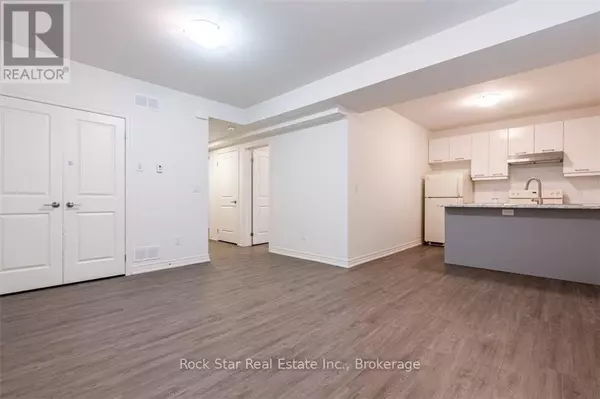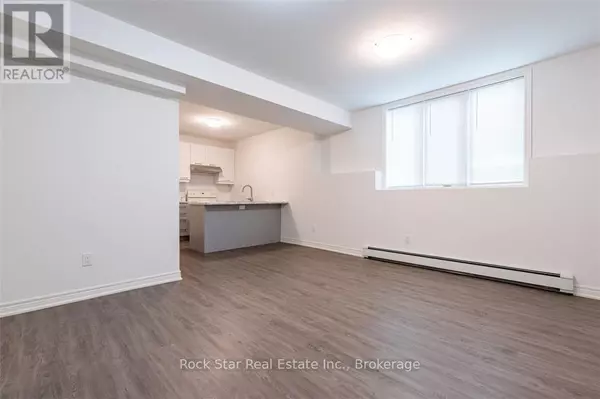REQUEST A TOUR If you would like to see this home without being there in person, select the "Virtual Tour" option and your agent will contact you to discuss available opportunities.
In-PersonVirtual Tour
$ 1,800
Active
176 Pelham RD #Lower St. Catharines (462 - Rykert/vansickle), ON L2S1W3
2 Beds
1 Bath
699 SqFt
UPDATED:
Key Details
Property Type Single Family Home
Listing Status Active
Purchase Type For Rent
Square Footage 699 sqft
Subdivision 462 - Rykert/Vansickle
MLS® Listing ID X11884771
Bedrooms 2
Originating Board The Oakville, Milton & District Real Estate Board
Property Description
Welcome to your new home! This brand-new 2-bedroom, 1-bathroom LEGAL accessory apartment offers modern comfort and privacy in a prime St. Catharines location. Situated in a 2020-built home, this self-contained unit features its own private entrance, radiant in-floor heating with a boiler system that also supplies hot water, and private in-unit laundry facilities. Enjoy backyard access, perfect for unwinding or BBQing after a long day. The newly installed concrete driveway provides double-wide parking, with one parking spot included for the tenant. Conveniently located near shopping, schools, public transit, and all essential amenities, this rental offers both comfort and accessibility. (id:24570)
Location
Province ON
Rooms
Extra Room 1 Lower level 3.25 m X 2.59 m Kitchen
Extra Room 2 Lower level 4.75 m X 3.38 m Living room
Extra Room 3 Lower level 3.35 m X 2.44 m Bedroom
Extra Room 4 Lower level 3.35 m X 2.44 m Bedroom 2
Interior
Heating Radiant heat
Exterior
Parking Features No
View Y/N No
Total Parking Spaces 1
Private Pool No
Building
Sewer Sanitary sewer
Others
Acceptable Financing Monthly
Listing Terms Monthly
GET MORE INFORMATION






