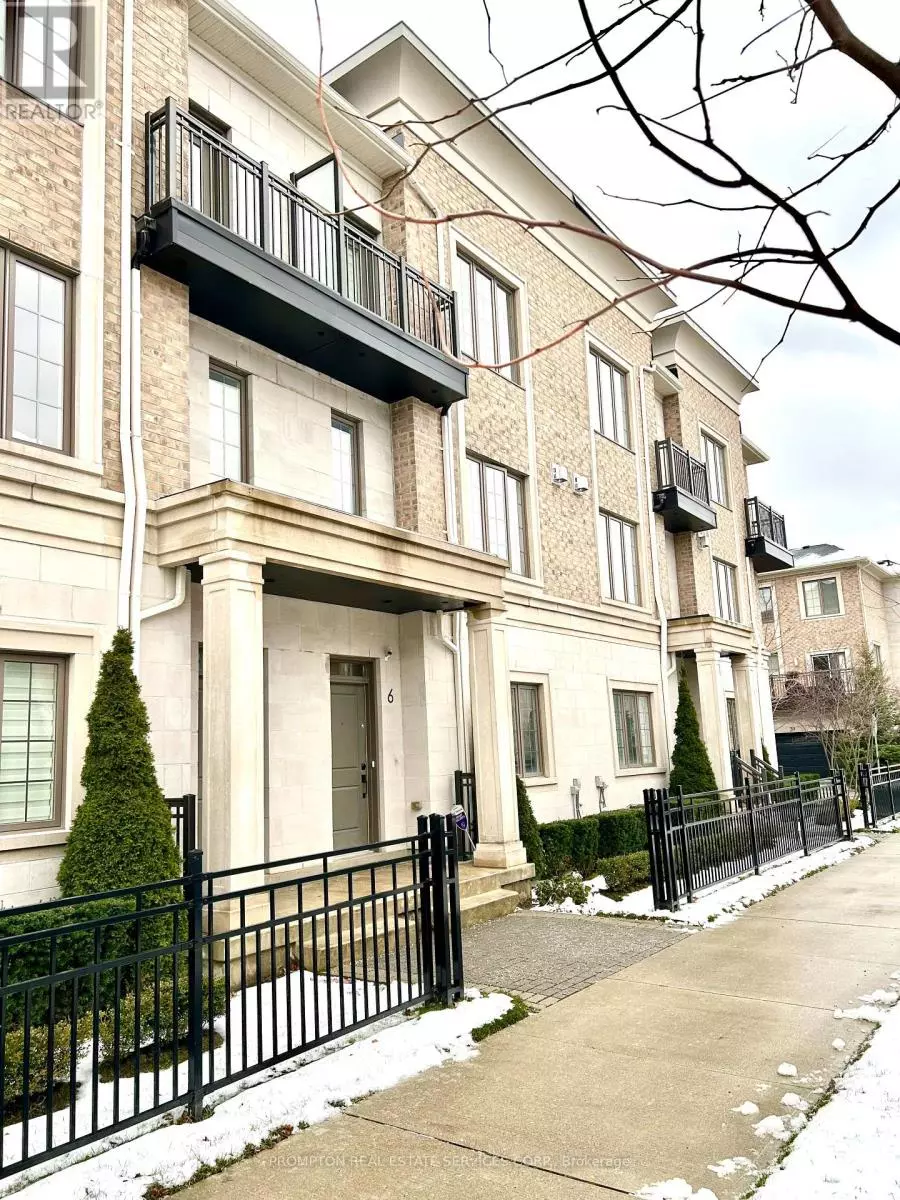6 MILDRED TEMPLE WAY Markham (unionville), ON L3R4Z7
3 Beds
5 Baths
2,499 SqFt
UPDATED:
Key Details
Property Type Townhouse
Sub Type Townhouse
Listing Status Active
Purchase Type For Sale
Square Footage 2,499 sqft
Price per Sqft $620
Subdivision Unionville
MLS® Listing ID N11885933
Bedrooms 3
Half Baths 1
Condo Fees $386/mo
Originating Board Toronto Regional Real Estate Board
Property Description
Location
Province ON
Rooms
Extra Room 1 Second level 6.55 m X 5.77 m Living room
Extra Room 2 Second level 6.55 m X 5.65 m Dining room
Extra Room 3 Second level 5.16 m X 4.04 m Kitchen
Extra Room 4 Second level 5.16 m X 4.04 m Eating area
Extra Room 5 Third level 3.96 m X 3.81 m Primary Bedroom
Extra Room 6 Third level 3.66 m X 2.9 m Bedroom 2
Interior
Heating Forced air
Cooling Central air conditioning, Ventilation system
Flooring Hardwood, Ceramic, Carpeted, Laminate
Exterior
Parking Features Yes
Community Features Pet Restrictions
View Y/N Yes
View View
Total Parking Spaces 4
Private Pool No
Building
Story 3
Others
Ownership Condominium/Strata
GET MORE INFORMATION






