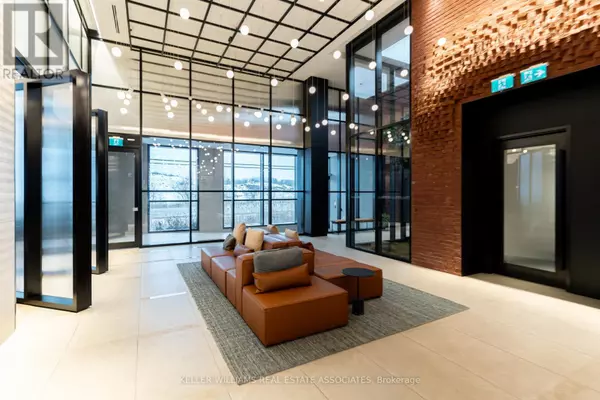
3200 William Coltson AVE #407 Oakville, ON L6H7W6
2 Beds
2 Baths
899 SqFt
UPDATED:
Key Details
Property Type Condo
Sub Type Condominium/Strata
Listing Status Active
Purchase Type For Sale
Square Footage 899 sqft
Price per Sqft $889
Subdivision Rural Oakville
MLS® Listing ID W11886211
Bedrooms 2
Condo Fees $820/mo
Originating Board Toronto Regional Real Estate Board
Property Description
Location
Province ON
Rooms
Extra Room 1 Main level 4.57 m X 2.31 m Living room
Extra Room 2 Main level 4.57 m X 2.31 m Dining room
Extra Room 3 Main level 4.57 m X 2.31 m Kitchen
Extra Room 4 Main level 3.51 m X 3.28 m Bedroom
Extra Room 5 Main level 3.05 m X 2.74 m Bedroom
Interior
Heating Forced air
Cooling Central air conditioning
Flooring Laminate
Exterior
Parking Features Yes
Community Features Pet Restrictions
View Y/N No
Total Parking Spaces 2
Private Pool No
Others
Ownership Condominium/Strata

GET MORE INFORMATION






