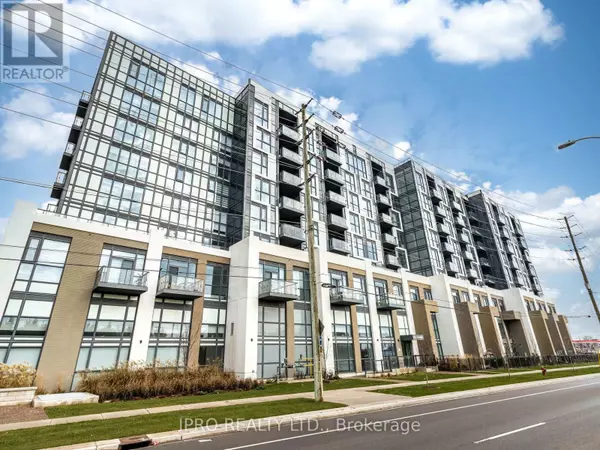
509 Dundas ST #721 Oakville, ON L6M4M2
1 Bed
1 Bath
499 SqFt
UPDATED:
Key Details
Property Type Condo
Sub Type Condominium/Strata
Listing Status Active
Purchase Type For Sale
Square Footage 499 sqft
Price per Sqft $1,061
Subdivision Rural Oakville
MLS® Listing ID W11886810
Bedrooms 1
Condo Fees $492/mo
Originating Board Toronto Regional Real Estate Board
Property Description
Location
Province ON
Rooms
Extra Room 1 Flat 3.14 m X 3.44 m Kitchen
Extra Room 2 Flat 3.14 m X 3.44 m Dining room
Extra Room 3 Flat 3.14 m X 2.78 m Living room
Extra Room 4 Flat 3.99 m X 3.38 m Primary Bedroom
Extra Room 5 Flat Measurements not available Bathroom
Interior
Heating Heat Pump
Cooling Central air conditioning
Flooring Laminate, Ceramic
Exterior
Parking Features Yes
Community Features Pet Restrictions
View Y/N Yes
View View
Total Parking Spaces 1
Private Pool No
Others
Ownership Condominium/Strata

GET MORE INFORMATION






