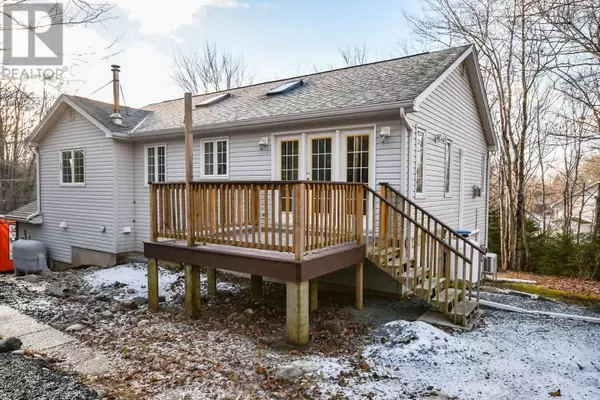
74 Stone Mount Drive Lower Sackville, NS B4C4A2
4 Beds
2 Baths
2,469 SqFt
UPDATED:
Key Details
Property Type Single Family Home
Sub Type Freehold
Listing Status Active
Purchase Type For Sale
Square Footage 2,469 sqft
Price per Sqft $242
Subdivision Lower Sackville
MLS® Listing ID 202428089
Bedrooms 4
Originating Board Nova Scotia Association of REALTORS®
Year Built 1999
Lot Size 1.152 Acres
Acres 50163.695
Property Description
Location
Province NS
Rooms
Extra Room 1 Basement 26.5 x 13.6 Recreational, Games room
Extra Room 2 Basement 14.1 x 11.11 Bedroom
Extra Room 3 Basement 14.1 x 11.11 Bedroom
Extra Room 4 Basement 10 x 7 Bath (# pieces 1-6)
Extra Room 5 Basement 6x4.11 Laundry / Bath
Extra Room 6 Main level 14.3 x 14+J Living room
Interior
Cooling Heat Pump
Flooring Ceramic Tile, Hardwood, Laminate
Exterior
Parking Features Yes
Community Features School Bus
View Y/N No
Private Pool No
Building
Lot Description Landscaped
Story 1
Sewer Septic System
Others
Ownership Freehold

GET MORE INFORMATION






