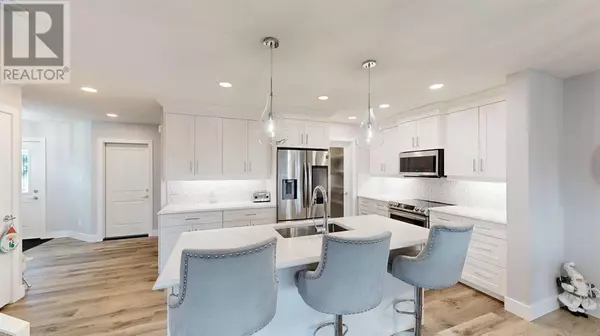53 Pritchard Drive Whitecourt, AB T7S0G3
3 Beds
3 Baths
1,564 SqFt
UPDATED:
Key Details
Property Type Single Family Home
Sub Type Freehold
Listing Status Active
Purchase Type For Sale
Square Footage 1,564 sqft
Price per Sqft $303
MLS® Listing ID A2183016
Bedrooms 3
Half Baths 1
Originating Board Alberta West REALTORS® Association
Year Built 2020
Lot Size 4,976 Sqft
Acres 4976.0
Property Sub-Type Freehold
Property Description
Location
Province AB
Rooms
Extra Room 1 Main level 16.50 Ft x 13.50 Ft Dining room
Extra Room 2 Main level 12.33 Ft x 12.42 Ft Living room
Extra Room 3 Main level 4.92 Ft x 7.25 Ft Pantry
Extra Room 4 Main level .00 Ft x .00 Ft 2pc Bathroom
Extra Room 5 Main level 13.83 Ft x 8.92 Ft Kitchen
Extra Room 6 Main level 12.00 Ft x 6.58 Ft Other
Interior
Heating Forced air,
Cooling Central air conditioning
Flooring Tile, Vinyl Plank
Exterior
Parking Features Yes
Garage Spaces 2.0
Garage Description 2
Fence Fence
Community Features Golf Course Development
View Y/N No
Total Parking Spaces 5
Private Pool No
Building
Lot Description Landscaped, Lawn
Story 2
Sewer Municipal sewage system
Others
Ownership Freehold
Virtual Tour https://my.matterport.com/show/?m=j5rZC2C4kHe
GET MORE INFORMATION






