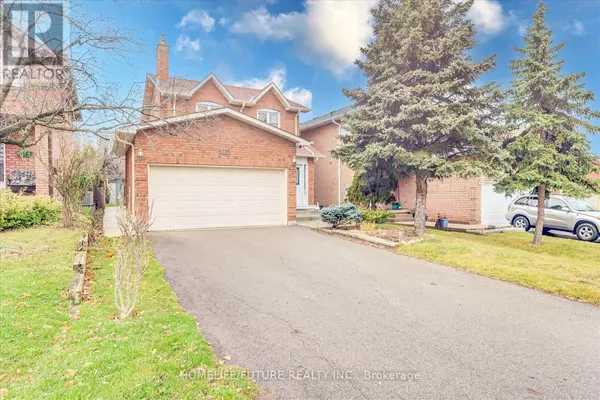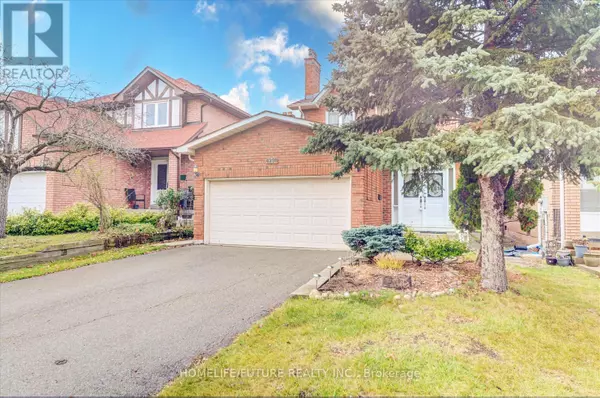4298 RADISSON CRESCENT Mississauga (central Erin Mills), ON L5M4C1
3 Beds
4 Baths
UPDATED:
Key Details
Property Type Single Family Home
Sub Type Freehold
Listing Status Active
Purchase Type For Rent
Subdivision Central Erin Mills
MLS® Listing ID W11891402
Bedrooms 3
Half Baths 2
Originating Board Toronto Regional Real Estate Board
Property Sub-Type Freehold
Property Description
Location
Province ON
Rooms
Extra Room 1 Second level 4.5 m X 3.5 m Primary Bedroom
Extra Room 2 Second level 4.5 m X 3.03 m Bedroom 2
Extra Room 3 Second level 3.45 m X 3.03 m Bedroom 3
Extra Room 4 Basement 9.52 m X 4.98 m Recreational, Games room
Extra Room 5 Ground level 6.7 m X 3.2 m Living room
Extra Room 6 Ground level 6.7 m X 3.2 m Dining room
Interior
Heating Forced air
Cooling Central air conditioning
Flooring Hardwood, Tile
Exterior
Parking Features Yes
View Y/N No
Total Parking Spaces 6
Private Pool No
Building
Story 2
Sewer Sanitary sewer
Others
Ownership Freehold
Acceptable Financing Monthly
Listing Terms Monthly
Virtual Tour https://realfeedsolutions.com/vtour/4298RadissonCrescent/index_.php
GET MORE INFORMATION






