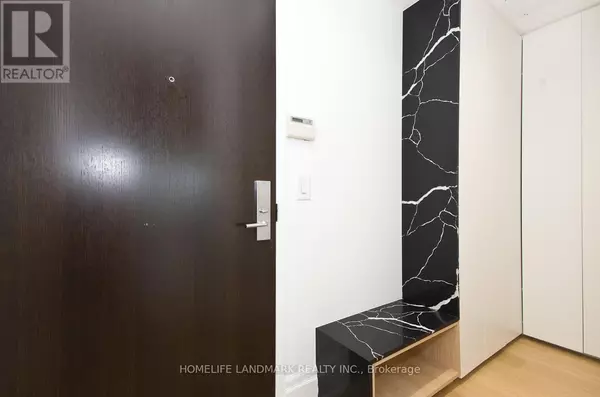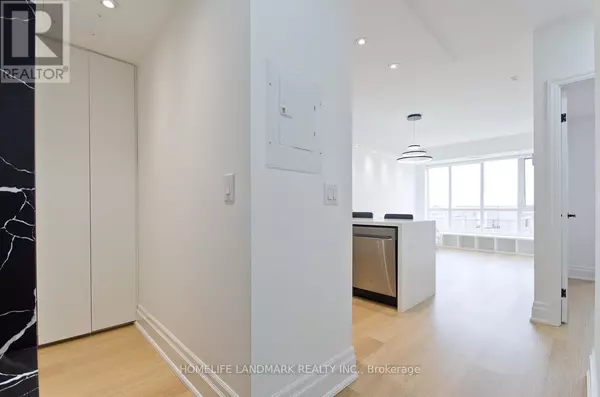REQUEST A TOUR If you would like to see this home without being there in person, select the "Virtual Tour" option and your advisor will contact you to discuss available opportunities.
In-PersonVirtual Tour
$ 600,000
Est. payment /mo
Active
39 Upper Duke CRES #516 Markham (unionville), ON L6G0B8
1 Bed
1 Bath
599 SqFt
UPDATED:
Key Details
Property Type Condo
Sub Type Condominium/Strata
Listing Status Active
Purchase Type For Sale
Square Footage 599 sqft
Price per Sqft $1,001
Subdivision Unionville
MLS® Listing ID N11891829
Bedrooms 1
Condo Fees $560/mo
Originating Board Toronto Regional Real Estate Board
Property Description
Welcome To The 39 Upper Duke In The Demand Location Of Downtown Markham.Spacious & Functional Open Concept Layout W/ 9 Ft Ceiling. Large Windows Throughout. Beautiful French Doors Leading Into the Balcony. New Flooring (2023), New Kitchen Cabinet And Countertop With Backsplash(2023). Eat-In Kitchen with Bar Seating. One Bedroom With New B/I Closet. Upgraded Washroom (2023). New Stainless Steel Appliances (2023). New Blinds.Very Quiet And Convenience Neighbourhood. Steps To Viva Bus Stop, Cineplex Theatre And York University Markham Campus. Easy Access To Hwy 407/404. Top School Zone. Don't Miss It. **** EXTRAS **** Lockbox For Easy Showing. 15 Mins Advance Booking. Very Well Maintenance. Just Like New. The Listing Salesperson Is The Seller. Please Send Offers To [email protected]. Thank You For Showing. (id:24570)
Location
Province ON
Rooms
Extra Room 1 Main level 4.8 m X 3.1 m Living room
Extra Room 2 Main level 2.7 m X 2.5 m Kitchen
Extra Room 3 Main level 4.8 m X 3.1 m Dining room
Extra Room 4 Main level 3 m X 2.9 m Bedroom
Interior
Heating Forced air
Cooling Central air conditioning
Exterior
Parking Features Yes
Community Features Pet Restrictions
View Y/N No
Total Parking Spaces 1
Private Pool No
Others
Ownership Condominium/Strata
GET MORE INFORMATION






