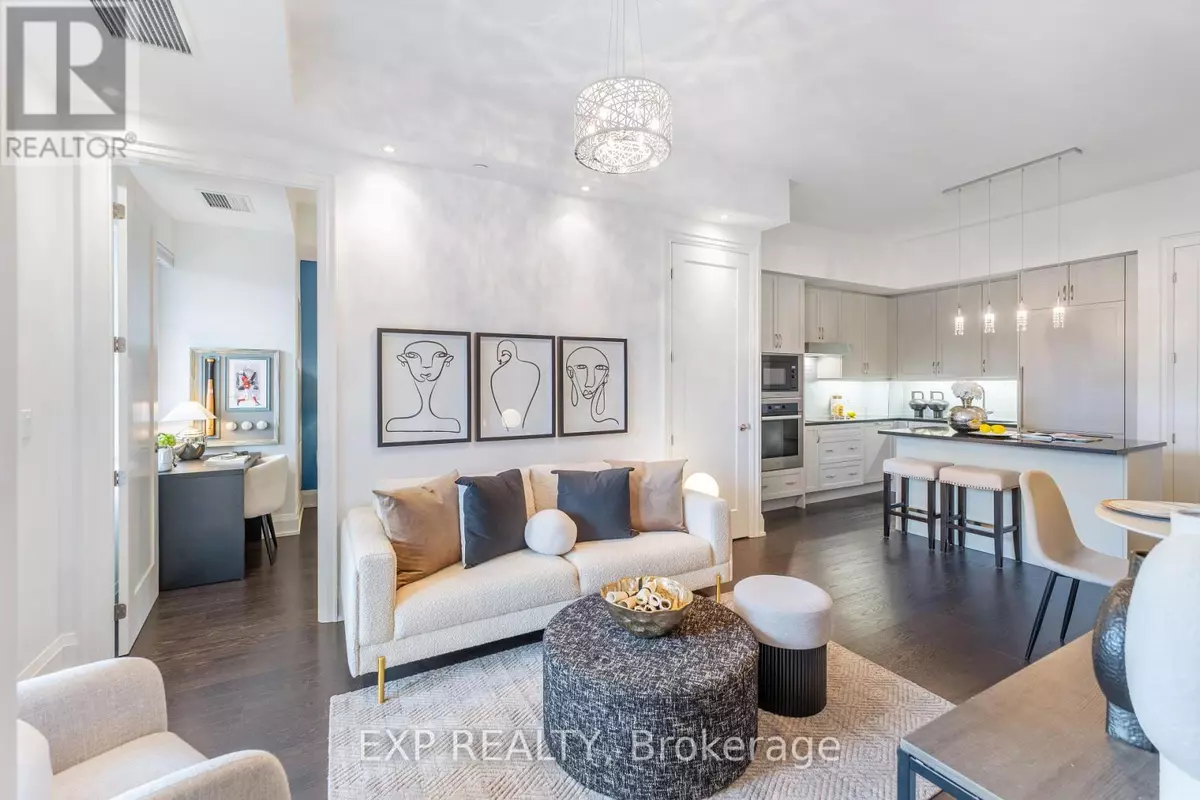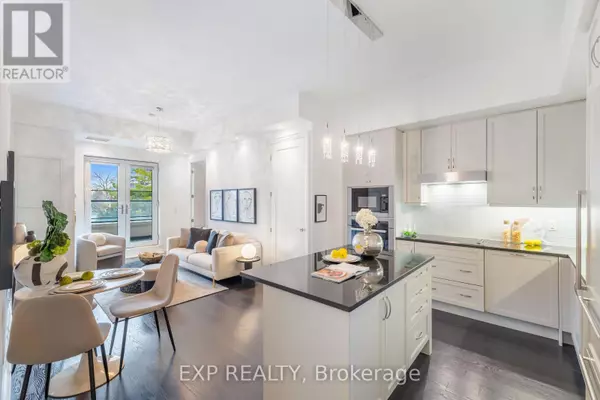20 Fred Varley DR #233 Markham (unionville), ON L3R1S4
2 Beds
3 Baths
899 SqFt
UPDATED:
Key Details
Property Type Condo
Sub Type Condominium/Strata
Listing Status Active
Purchase Type For Sale
Square Footage 899 sqft
Price per Sqft $1,001
Subdivision Unionville
MLS® Listing ID N11892649
Bedrooms 2
Half Baths 1
Condo Fees $949/mo
Originating Board Toronto Regional Real Estate Board
Property Description
Location
Province ON
Rooms
Extra Room 1 Flat 4.52 m X 3.22 m Living room
Extra Room 2 Flat 4.52 m X 3.22 m Dining room
Extra Room 3 Flat 3.35 m X 3.04 m Kitchen
Extra Room 4 Flat 3.32 m X 2.97 m Bedroom 2
Extra Room 5 Flat 3.58 m X 3.04 m Primary Bedroom
Extra Room 6 Flat 1.7 m X 1.7 m Foyer
Interior
Heating Forced air
Cooling Central air conditioning
Flooring Hardwood
Exterior
Parking Features Yes
Community Features Pet Restrictions, Community Centre
View Y/N No
Total Parking Spaces 2
Private Pool No
Others
Ownership Condominium/Strata
GET MORE INFORMATION






