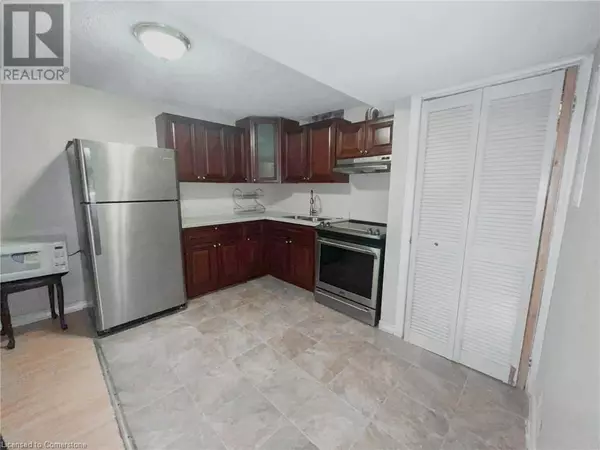27 AMBERCROFT Street Unit# Basement Markham, ON L6E1K8
1 Bed
1 Bath
900 SqFt
UPDATED:
Key Details
Property Type Single Family Home
Sub Type Freehold
Listing Status Active
Purchase Type For Rent
Square Footage 900 sqft
Subdivision Markham
MLS® Listing ID 40685724
Style 2 Level
Bedrooms 1
Originating Board Cornerstone - Waterloo Region
Year Built 2003
Property Description
Location
Province ON
Rooms
Extra Room 1 Basement Measurements not available 4pc Bathroom
Extra Room 2 Basement 4'0'' x 6'0'' Other
Extra Room 3 Basement 12'0'' x 10'11'' Bedroom
Extra Room 4 Basement 10'0'' x 8'11'' Kitchen
Extra Room 5 Basement 12'11'' x 12'0'' Living room
Interior
Heating Forced air,
Cooling Central air conditioning
Exterior
Parking Features Yes
View Y/N No
Total Parking Spaces 1
Private Pool No
Building
Story 2
Sewer Municipal sewage system
Architectural Style 2 Level
Others
Ownership Freehold
Acceptable Financing Monthly
Listing Terms Monthly
GET MORE INFORMATION






