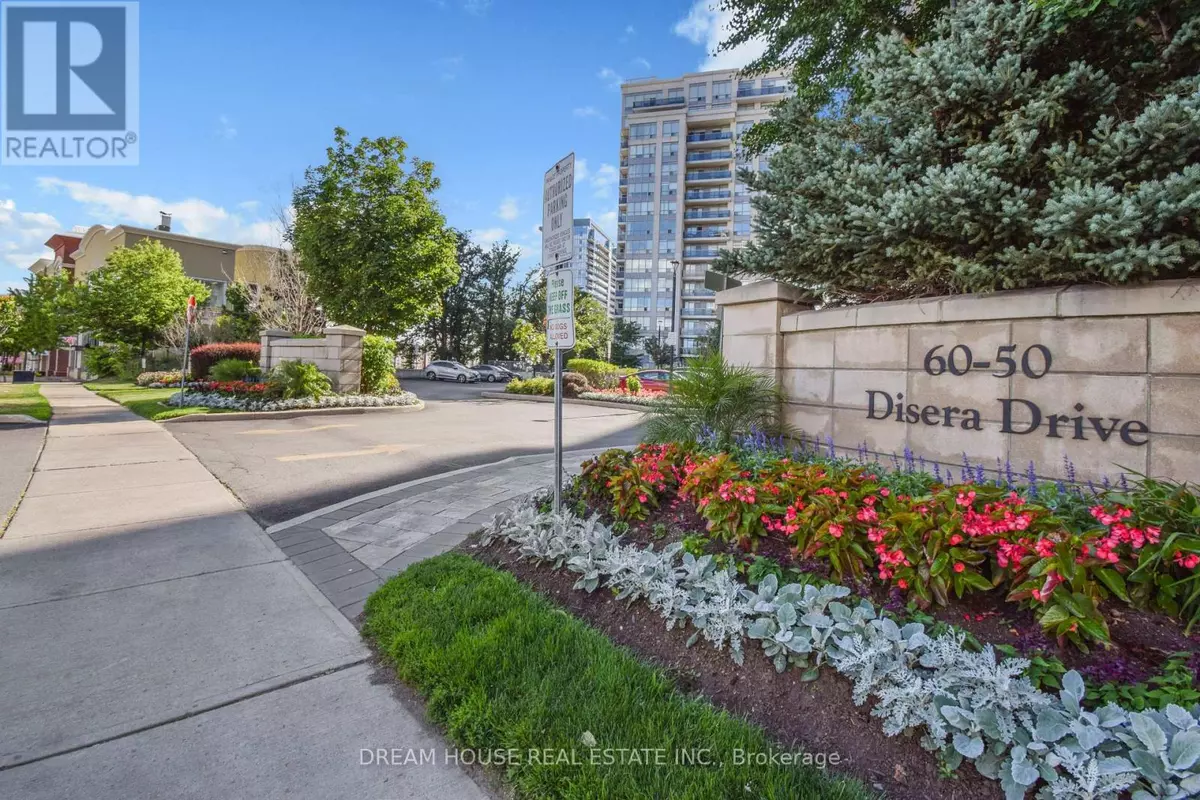50 Disera DR #114 Vaughan (beverley Glen), ON L4J9E9
1 Bed
1 Bath
499 SqFt
UPDATED:
Key Details
Property Type Condo
Sub Type Condominium/Strata
Listing Status Active
Purchase Type For Rent
Square Footage 499 sqft
Subdivision Beverley Glen
MLS® Listing ID N11900842
Bedrooms 1
Originating Board Toronto Regional Real Estate Board
Property Sub-Type Condominium/Strata
Property Description
Location
Province ON
Rooms
Extra Room 1 Flat 18.86 m X 10.5 m Living room
Extra Room 2 Flat 18.86 m X 10.5 m Dining room
Extra Room 3 Flat 11.15 m X 9.84 m Kitchen
Extra Room 4 Flat 11.81 m X 10.17 m Primary Bedroom
Interior
Heating Forced air
Cooling Central air conditioning
Flooring Laminate, Ceramic
Exterior
Parking Features Yes
Community Features Pets not Allowed
View Y/N No
Total Parking Spaces 1
Private Pool No
Others
Ownership Condominium/Strata
Acceptable Financing Monthly
Listing Terms Monthly
GET MORE INFORMATION






