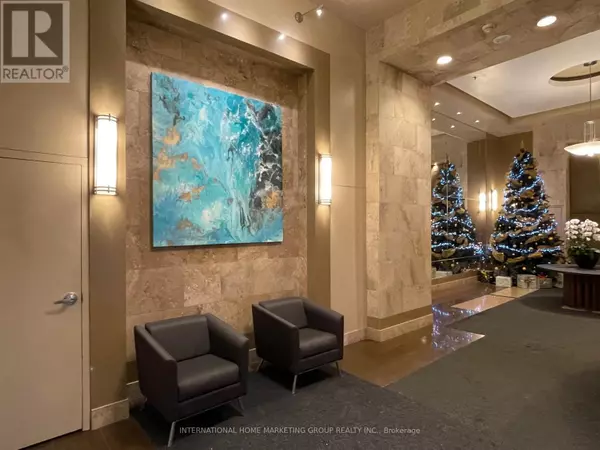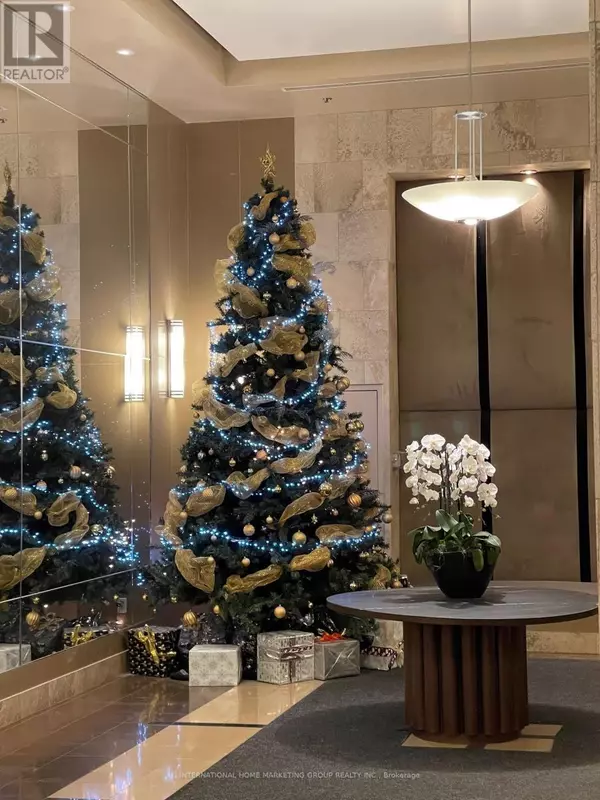8 Park RD #2905 Toronto (rosedale-moore Park), ON M4W3S5
2 Beds
2 Baths
999 SqFt
UPDATED:
Key Details
Property Type Condo
Sub Type Condominium/Strata
Listing Status Active
Purchase Type For Rent
Square Footage 999 sqft
Subdivision Rosedale-Moore Park
MLS® Listing ID C11903114
Bedrooms 2
Originating Board Toronto Regional Real Estate Board
Property Sub-Type Condominium/Strata
Property Description
Location
Province ON
Rooms
Extra Room 1 Flat 6.9 m X 3.29 m Living room
Extra Room 2 Flat 6.9 m X 3.29 m Dining room
Extra Room 3 Flat 4.19 m X 2.74 m Kitchen
Extra Room 4 Flat 2.71 m X 2.61 m Eating area
Extra Room 5 Flat 5.2 m X 3.23 m Primary Bedroom
Extra Room 6 Flat 3.9 m X 2.7 m Bedroom 2
Interior
Heating Forced air
Cooling Central air conditioning
Flooring Laminate, Ceramic
Exterior
Parking Features Yes
Community Features Pet Restrictions
View Y/N Yes
View View, City view
Total Parking Spaces 1
Private Pool No
Others
Ownership Condominium/Strata
Acceptable Financing Monthly
Listing Terms Monthly
GET MORE INFORMATION






