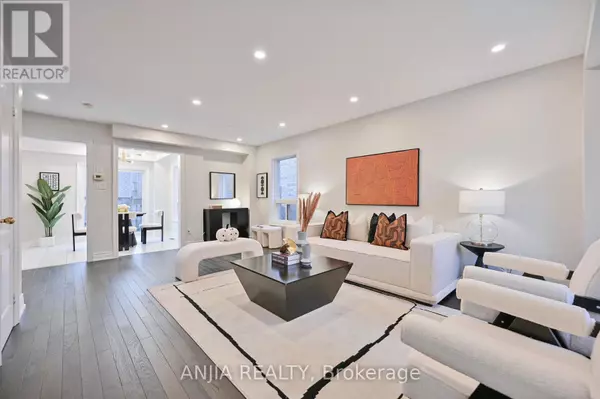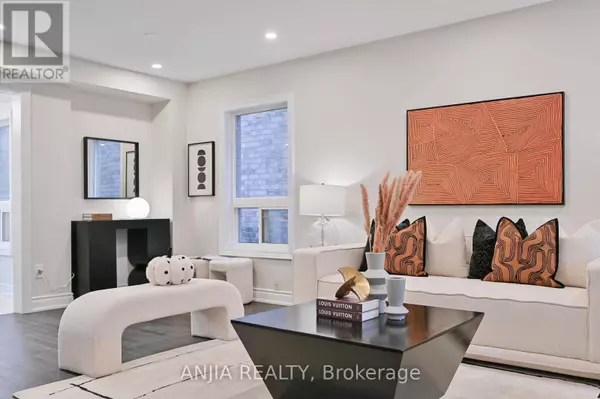81 STOTTS CRESCENT Markham (wismer), ON L6E1T2
4 Beds
3 Baths
UPDATED:
Key Details
Property Type Single Family Home
Sub Type Freehold
Listing Status Active
Purchase Type For Sale
Subdivision Wismer
MLS® Listing ID N11904217
Bedrooms 4
Half Baths 1
Originating Board Toronto Regional Real Estate Board
Property Description
Location
Province ON
Rooms
Extra Room 1 Second level 4.78 m X 3.05 m Primary Bedroom
Extra Room 2 Second level 3.53 m X 2.72 m Bedroom 2
Extra Room 3 Second level 3.53 m X 2.46 m Bedroom 3
Extra Room 4 Main level 5.92 m X 4.11 m Dining room
Extra Room 5 Main level 6.12 m X 2.72 m Kitchen
Extra Room 6 Main level 6.12 m X 2.72 m Eating area
Interior
Heating Forced air
Cooling Central air conditioning
Flooring Hardwood, Ceramic, Carpeted
Exterior
Parking Features Yes
View Y/N No
Total Parking Spaces 4
Private Pool No
Building
Story 2
Sewer Sanitary sewer
Others
Ownership Freehold
GET MORE INFORMATION






