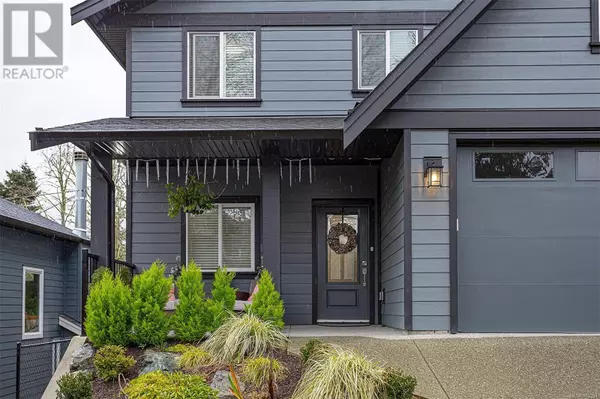6427 Hopkins Crt Sooke, BC V9Z1P6
4 Beds
4 Baths
2,992 SqFt
UPDATED:
Key Details
Property Type Condo
Sub Type Strata
Listing Status Active
Purchase Type For Sale
Square Footage 2,992 sqft
Price per Sqft $384
Subdivision Sunriver
MLS® Listing ID 983594
Bedrooms 4
Condo Fees $219/mo
Originating Board Victoria Real Estate Board
Year Built 2023
Lot Size 6,458 Sqft
Acres 6458.0
Property Sub-Type Strata
Property Description
Location
Province BC
Zoning Residential
Rooms
Extra Room 1 Second level 10 ft X 10 ft Bedroom
Extra Room 2 Second level 4-Piece Bathroom
Extra Room 3 Second level 10' x 10' Bedroom
Extra Room 4 Second level 5-Piece Ensuite
Extra Room 5 Second level 13' x 14' Primary Bedroom
Extra Room 6 Main level 18' x 14' Living room
Interior
Heating Heat Pump, ,
Cooling Air Conditioned
Fireplaces Number 1
Exterior
Parking Features No
Community Features Pets Allowed, Family Oriented
View Y/N Yes
View Mountain view
Total Parking Spaces 3
Private Pool No
Others
Ownership Strata
Acceptable Financing Monthly
Listing Terms Monthly
GET MORE INFORMATION






