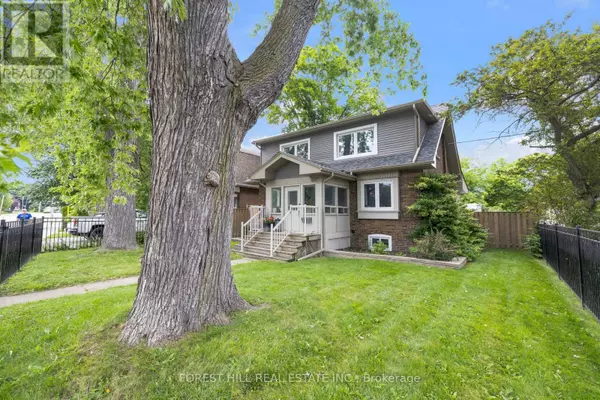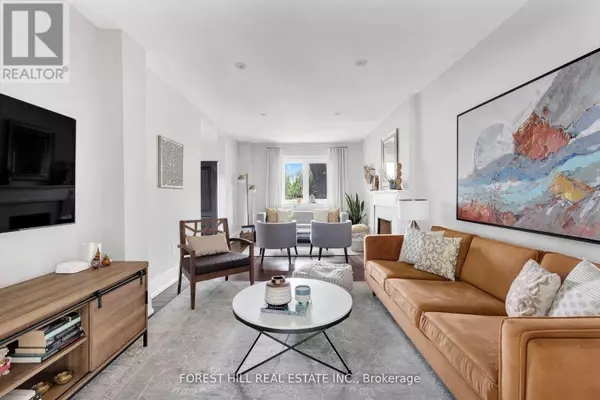2567 LAKE SHORE BOULEVARD W Toronto (mimico), ON M8V1E5
4 Beds
4 Baths
2,499 SqFt
UPDATED:
Key Details
Property Type Single Family Home
Sub Type Freehold
Listing Status Active
Purchase Type For Sale
Square Footage 2,499 sqft
Price per Sqft $719
Subdivision Mimico
MLS® Listing ID W11908128
Bedrooms 4
Half Baths 1
Originating Board Toronto Regional Real Estate Board
Property Sub-Type Freehold
Property Description
Location
Province ON
Rooms
Extra Room 1 Second level 3.2 m X 4.2 m Primary Bedroom
Extra Room 2 Second level 3 m X 4.3 m Bedroom 2
Extra Room 3 Second level 3 m X 3.2 m Bedroom 3
Extra Room 4 Lower level 2 m X 2.1 m Office
Extra Room 5 Lower level 3 m X 4.3 m Recreational, Games room
Extra Room 6 Main level 1.9 m X 3 m Foyer
Interior
Heating Forced air
Cooling Central air conditioning
Flooring Hardwood, Vinyl, Tile
Exterior
Parking Features Yes
View Y/N Yes
View Lake view
Total Parking Spaces 2
Private Pool No
Building
Lot Description Lawn sprinkler
Story 2
Sewer Sanitary sewer
Others
Ownership Freehold
Virtual Tour https://youtu.be/wC6HjZVWebc
GET MORE INFORMATION






