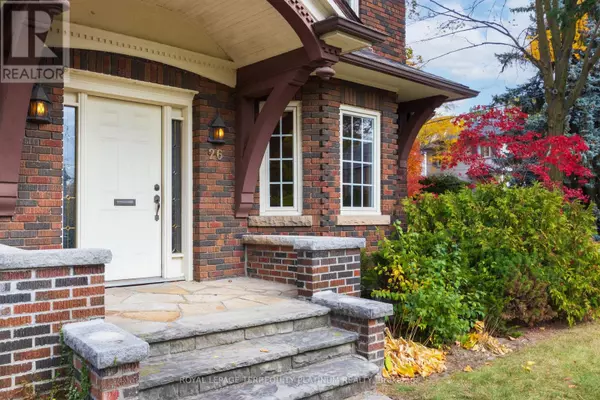26 ST LEONARDS AVENUE Toronto (lawrence Park South), ON M4N1J9
4 Beds
3 Baths
1,999 SqFt
UPDATED:
Key Details
Property Type Single Family Home
Sub Type Freehold
Listing Status Active
Purchase Type For Sale
Square Footage 1,999 sqft
Price per Sqft $1,848
Subdivision Lawrence Park South
MLS® Listing ID C11911817
Bedrooms 4
Half Baths 1
Originating Board Toronto Regional Real Estate Board
Property Sub-Type Freehold
Property Description
Location
Province ON
Rooms
Extra Room 1 Second level 3.01 m X 5.35 m Primary Bedroom
Extra Room 2 Second level 3.08 m X 3.75 m Bedroom 2
Extra Room 3 Second level 4.41 m X 3.37 m Bedroom 3
Extra Room 4 Second level 3.39 m X 3.22 m Bedroom 4
Extra Room 5 Basement 3.63 m X 9.97 m Recreational, Games room
Extra Room 6 Main level 3.3 m X 7.73 m Living room
Interior
Heating Hot water radiator heat
Cooling Central air conditioning
Flooring Hardwood
Exterior
Parking Features Yes
View Y/N No
Total Parking Spaces 3
Private Pool No
Building
Story 2
Sewer Sanitary sewer
Others
Ownership Freehold
GET MORE INFORMATION






