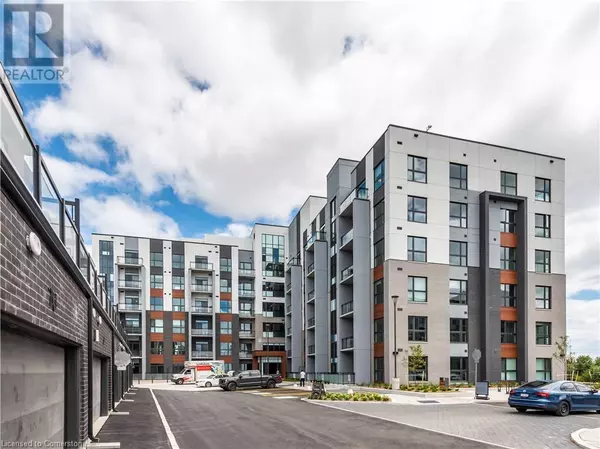50 KAITTING Trail Unit# 303 Oakville, ON L6M5N3
2 Beds
1 Bath
600 SqFt
UPDATED:
Key Details
Property Type Condo
Sub Type Condominium
Listing Status Active
Purchase Type For Sale
Square Footage 600 sqft
Price per Sqft $966
Subdivision 1008 - Go Glenorchy
MLS® Listing ID 40689438
Bedrooms 2
Condo Fees $387/mo
Originating Board Cornerstone - Hamilton-Burlington
Year Built 2022
Property Description
Location
Province ON
Rooms
Extra Room 1 Main level Measurements not available Laundry room
Extra Room 2 Main level 8'2'' x 7'3'' Kitchen
Extra Room 3 Main level 13'7'' x 10'8'' Living room
Extra Room 4 Main level 6'1'' x 5'9'' Den
Extra Room 5 Main level 10'1'' x 10'0'' Bedroom
Extra Room 6 Main level Measurements not available 4pc Bathroom
Interior
Heating Forced air
Cooling Central air conditioning
Exterior
Parking Features Yes
View Y/N No
Total Parking Spaces 1
Private Pool No
Building
Story 1
Sewer Municipal sewage system
Others
Ownership Condominium
GET MORE INFORMATION






