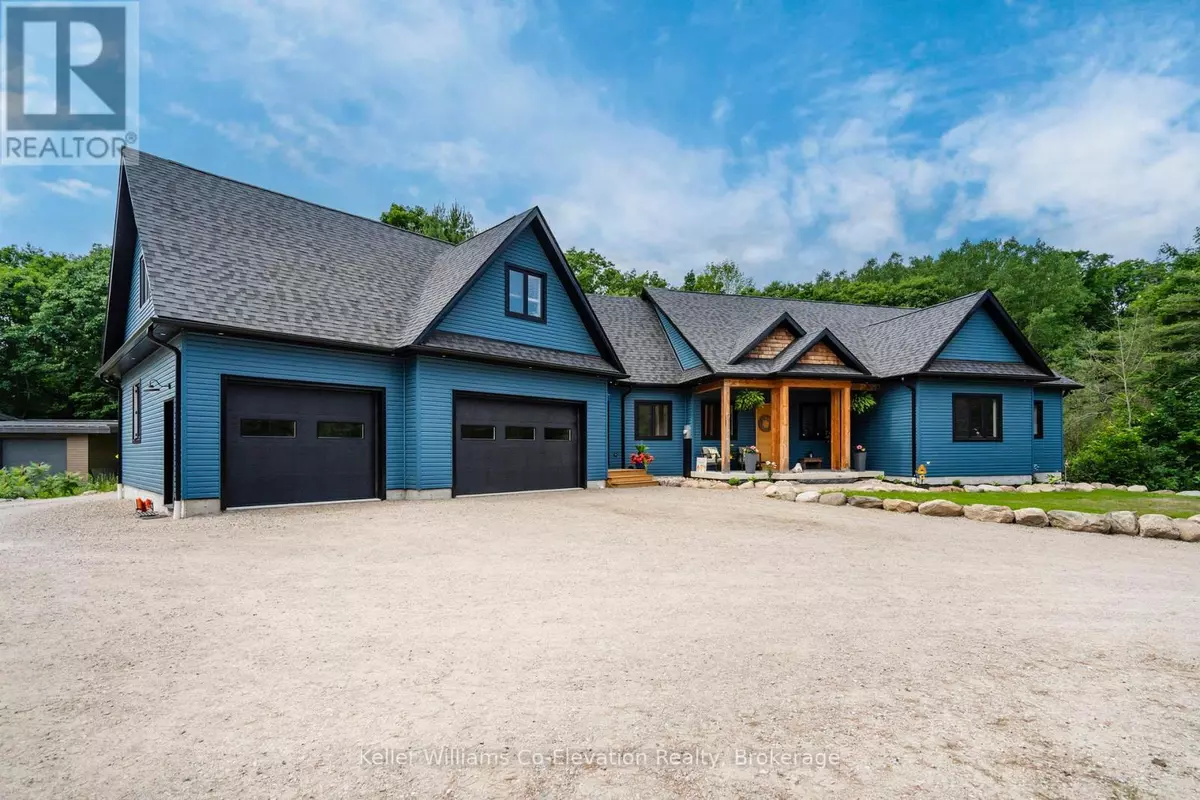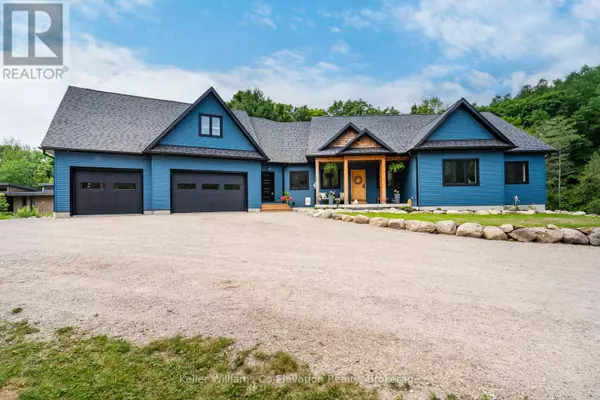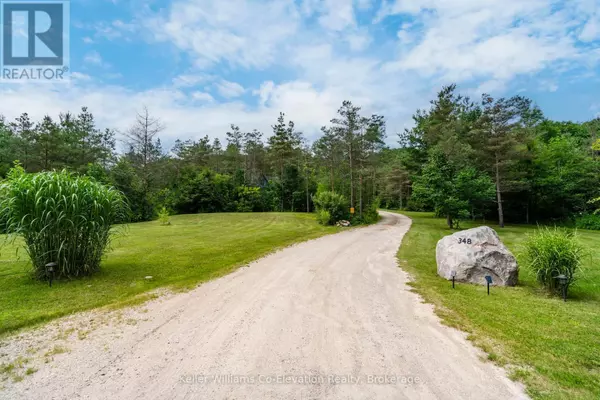348 FULLER AVENUE Midland, ON L4R5G1
5 Beds
5 Baths
UPDATED:
Key Details
Property Type Single Family Home
Sub Type Freehold
Listing Status Active
Purchase Type For Sale
Subdivision Midland
MLS® Listing ID S11918756
Style Bungalow
Bedrooms 5
Half Baths 2
Originating Board OnePoint Association of REALTORS®
Property Sub-Type Freehold
Property Description
Location
Province ON
Rooms
Extra Room 1 Second level 3.53 m X 3.43 m Bedroom
Extra Room 2 Second level 5.59 m X 3.73 m Family room
Extra Room 3 Second level 3.4 m X 3.07 m Kitchen
Extra Room 4 Basement 4.09 m X 4.01 m Bedroom
Extra Room 5 Basement 3.53 m X 2.57 m Kitchen
Extra Room 6 Basement 13.11 m X 7.39 m Recreational, Games room
Interior
Heating Forced air
Cooling Central air conditioning
Fireplaces Number 2
Fireplaces Type Woodstove
Exterior
Parking Features Yes
View Y/N No
Total Parking Spaces 13
Private Pool No
Building
Lot Description Landscaped
Story 1
Sewer Septic System
Architectural Style Bungalow
Others
Ownership Freehold
Virtual Tour https://www.youtube.com/watch?v=jw1VJ30TfrQ
GET MORE INFORMATION






