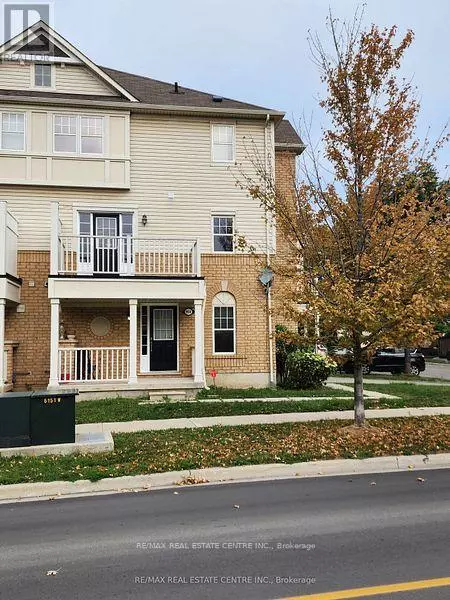950 BURGESS GARDENS Milton (1028 - Co Coates), ON L9T0K6
3 Beds
3 Baths
UPDATED:
Key Details
Property Type Townhouse
Sub Type Townhouse
Listing Status Active
Purchase Type For Rent
Subdivision 1028 - Co Coates
MLS® Listing ID W11919122
Bedrooms 3
Half Baths 1
Originating Board Toronto Regional Real Estate Board
Property Sub-Type Townhouse
Property Description
Location
Province ON
Rooms
Extra Room 1 Second level 6.15 m X 3.75 m Living room
Extra Room 2 Second level 6.15 m X 3.14 m Dining room
Extra Room 3 Third level 4.98 m X 3.45 m Primary Bedroom
Extra Room 4 Third level 3.75 m X 3.6 m Bedroom 3
Extra Room 5 Main level 3.33 m X 2.99 m Bedroom
Interior
Heating Forced air
Cooling Central air conditioning
Flooring Laminate
Exterior
Parking Features Yes
View Y/N No
Total Parking Spaces 3
Private Pool No
Building
Story 3
Sewer Sanitary sewer
Others
Ownership Freehold
Acceptable Financing Monthly
Listing Terms Monthly
GET MORE INFORMATION






