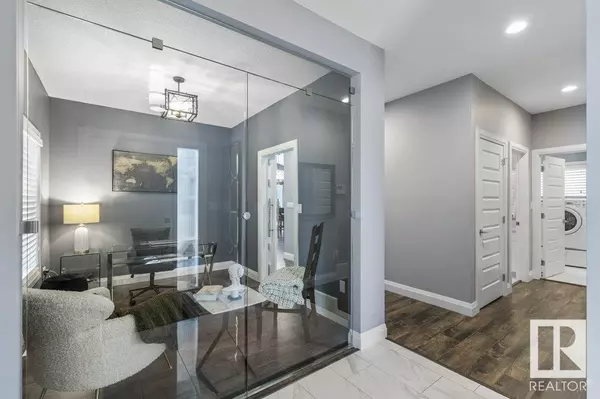21 ORCHARD CO St. Albert, AB T8N7P9
3 Beds
3 Baths
1,885 SqFt
UPDATED:
Key Details
Property Type Single Family Home
Sub Type Freehold
Listing Status Active
Purchase Type For Sale
Square Footage 1,885 sqft
Price per Sqft $416
Subdivision Oakmont
MLS® Listing ID E4417796
Bedrooms 3
Originating Board REALTORS® Association of Edmonton
Year Built 2017
Property Sub-Type Freehold
Property Description
Location
Province AB
Rooms
Extra Room 1 Lower level 3.8 m X 5.28 m Family room
Extra Room 2 Lower level 3.44 m X 3.64 m Bedroom 3
Extra Room 3 Lower level 8.49 m X 4.11 m Recreation room
Extra Room 4 Main level 5.25 m X 6.03 m Living room
Extra Room 5 Main level 3.66 m X 3.02 m Dining room
Extra Room 6 Main level 3.66 m X 3.75 m Kitchen
Interior
Heating Forced air
Cooling Central air conditioning
Fireplaces Type Unknown
Exterior
Parking Features Yes
Fence Fence
View Y/N No
Private Pool No
Building
Story 2
Others
Ownership Freehold
Virtual Tour https://youriguide.com/21_orchard_ct_st_albert_ab/
GET MORE INFORMATION






