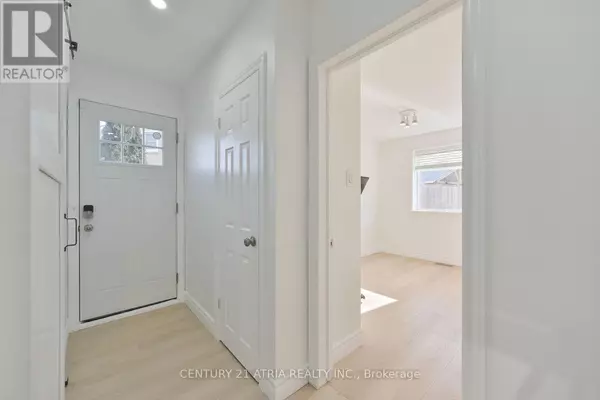117 Kingsview BLVD #BSMT Toronto (kingsview Village-the Westway), ON M9R1V4
1 Bed
1 Bath
UPDATED:
Key Details
Property Type Single Family Home
Sub Type Freehold
Listing Status Active
Purchase Type For Rent
Subdivision Kingsview Village-The Westway
MLS® Listing ID W11921497
Bedrooms 1
Originating Board Toronto Regional Real Estate Board
Property Sub-Type Freehold
Property Description
Location
Province ON
Rooms
Extra Room 1 Basement 4.57 m X 5.18 m Living room
Extra Room 2 Basement 4.57 m X 5.18 m Dining room
Extra Room 3 Basement 1.52 m X 4.88 m Kitchen
Extra Room 4 In between 2.44 m X 3.05 m Bedroom
Extra Room 5 In between 1.07 m X 1.22 m Bathroom
Interior
Heating Forced air
Cooling Central air conditioning
Flooring Vinyl, Porcelain Tile
Exterior
Parking Features No
Community Features Community Centre
View Y/N No
Total Parking Spaces 1
Private Pool No
Building
Sewer Sanitary sewer
Others
Ownership Freehold
Acceptable Financing Monthly
Listing Terms Monthly
GET MORE INFORMATION






