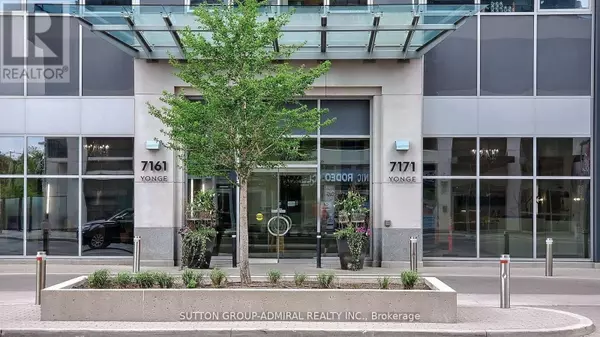REQUEST A TOUR If you would like to see this home without being there in person, select the "Virtual Tour" option and your advisor will contact you to discuss available opportunities.
In-PersonVirtual Tour
$ 729,000
Est. payment /mo
New
7171 Yonge ST #1007 Markham (thornhill), ON L3T0C5
2 Beds
2 Baths
799 SqFt
UPDATED:
Key Details
Property Type Condo
Sub Type Condominium/Strata
Listing Status Active
Purchase Type For Sale
Square Footage 799 sqft
Price per Sqft $912
Subdivision Thornhill
MLS® Listing ID N11925348
Bedrooms 2
Condo Fees $713/mo
Originating Board Toronto Regional Real Estate Board
Property Description
A Must See, World on the Yonge Luxury Condo , 2 Bedroom Corner Model With Breathtaking Unobstructed North West View ! 9 feet Ceiling, Open Concept, Modern Kitchen With Granite Counter Including Many Upgrades Such As Brand New Washer and Dryer, Custom Made Widow coverings Taller Cabinets , Large Locker Room, Freshly Painted Throughout. Spacious and Bright Living, 1 Parking & 1 Locker Included. Direct Indoor Access To Shops On Yonge Mall Through Glass Bridge. Supermarket, Restaurants, Food Court & Much More At Your Door Step. Short Walk To TTC & Viva Bus Station . Bldg Amenities Including 24 Hrs Concierge, Indoor Swimming Pool, Gym, Sauna, Party Rm & More. Don't Miss Out! **** EXTRAS **** Stainless Steel Fridge, Stove, B/I Dishwasher ( 2 Years New) , B/I Microwave. Brand New Stacked Washer and Dryer. All Existing Electric Fixture, All Existing Custom Made Widow Coverings. Freshly Painted Throughout (id:24570)
Location
Province ON
Rooms
Extra Room 1 Flat 5.98 m X 2.98 m Living room
Extra Room 2 Flat 5.98 m X 2.98 m Dining room
Extra Room 3 Flat 3.15 m X 2.18 m Kitchen
Extra Room 4 Flat 4.32 m X 3.08 m Primary Bedroom
Extra Room 5 Flat 3.35 m X 3.05 m Bedroom 2
Interior
Heating Forced air
Cooling Central air conditioning
Exterior
Parking Features Yes
Community Features Pet Restrictions
View Y/N No
Total Parking Spaces 1
Private Pool No
Others
Ownership Condominium/Strata
GET MORE INFORMATION






