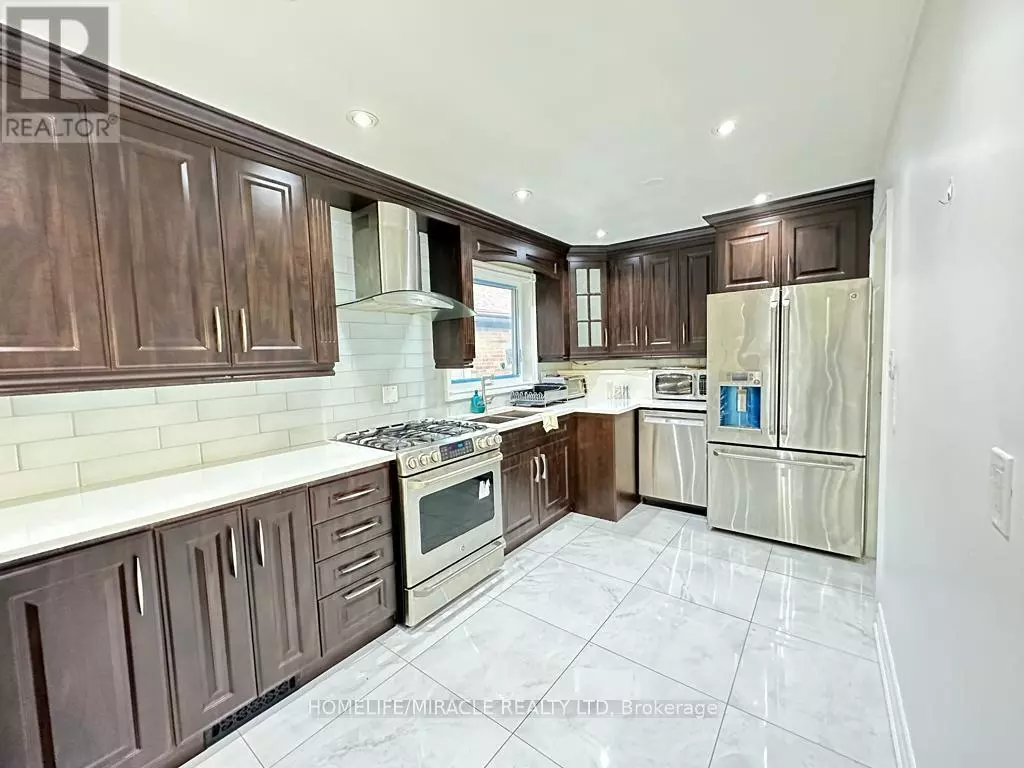27 RHINESTONE DRIVE Toronto (eringate-centennial-west Deane), ON M9C3W8
3 Beds
2 Baths
UPDATED:
Key Details
Property Type Single Family Home
Sub Type Freehold
Listing Status Active
Purchase Type For Rent
Subdivision Eringate-Centennial-West Deane
MLS® Listing ID W11925310
Style Bungalow
Bedrooms 3
Originating Board Toronto Regional Real Estate Board
Property Sub-Type Freehold
Property Description
Location
Province ON
Rooms
Extra Room 1 Main level 4.28 m X 3.66 m Primary Bedroom
Extra Room 2 Main level 3.66 m X 3.66 m Bedroom 2
Extra Room 3 Main level 2.77 m X 2.74 m Bedroom 3
Extra Room 4 Main level 4.88 m X 2.6 m Kitchen
Extra Room 5 Main level 3.02 m X 2.48 m Dining room
Extra Room 6 Main level 5.68 m X 3.26 m Living room
Interior
Heating Forced air
Cooling Central air conditioning
Flooring Hardwood, Porcelain Tile
Exterior
Parking Features Yes
View Y/N No
Total Parking Spaces 4
Private Pool No
Building
Story 1
Sewer Sanitary sewer
Architectural Style Bungalow
Others
Ownership Freehold
Acceptable Financing Monthly
Listing Terms Monthly
GET MORE INFORMATION






