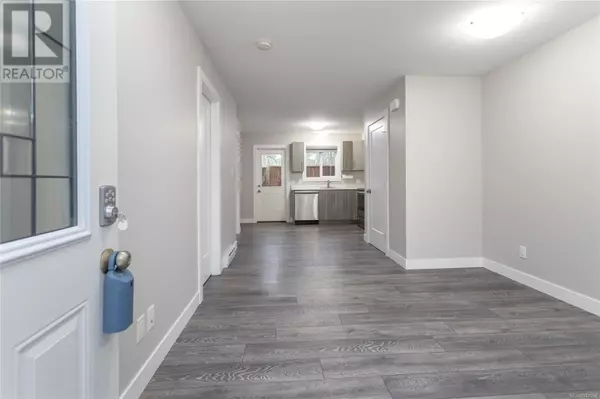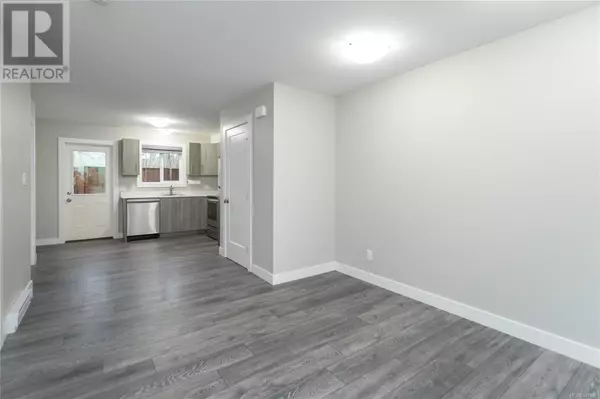6790 Grant RD #13 Sooke, BC V9Z1K6
2 Beds
1 Bath
611 SqFt
UPDATED:
Key Details
Property Type Condo
Sub Type Strata
Listing Status Active
Purchase Type For Sale
Square Footage 611 sqft
Price per Sqft $695
Subdivision Broomhill
MLS® Listing ID 984596
Bedrooms 2
Condo Fees $92/mo
Originating Board Victoria Real Estate Board
Year Built 2020
Lot Size 611 Sqft
Acres 611.0
Property Sub-Type Strata
Property Description
Location
Province BC
Zoning Multi-Family
Rooms
Extra Room 1 Main level 16 ft X 10 ft Patio
Extra Room 2 Main level 13 ft X 10 ft Primary Bedroom
Extra Room 3 Main level 9 ft X 9 ft Bedroom
Extra Room 4 Main level 8 ft X 5 ft Bathroom
Extra Room 5 Main level 13 ft X 11 ft Kitchen
Extra Room 6 Main level 8 ft X 6 ft Dining room
Interior
Heating Baseboard heaters,
Cooling None
Exterior
Parking Features No
Community Features Pets Allowed, Family Oriented
View Y/N No
Total Parking Spaces 1
Private Pool No
Others
Ownership Strata
Acceptable Financing Monthly
Listing Terms Monthly
GET MORE INFORMATION






