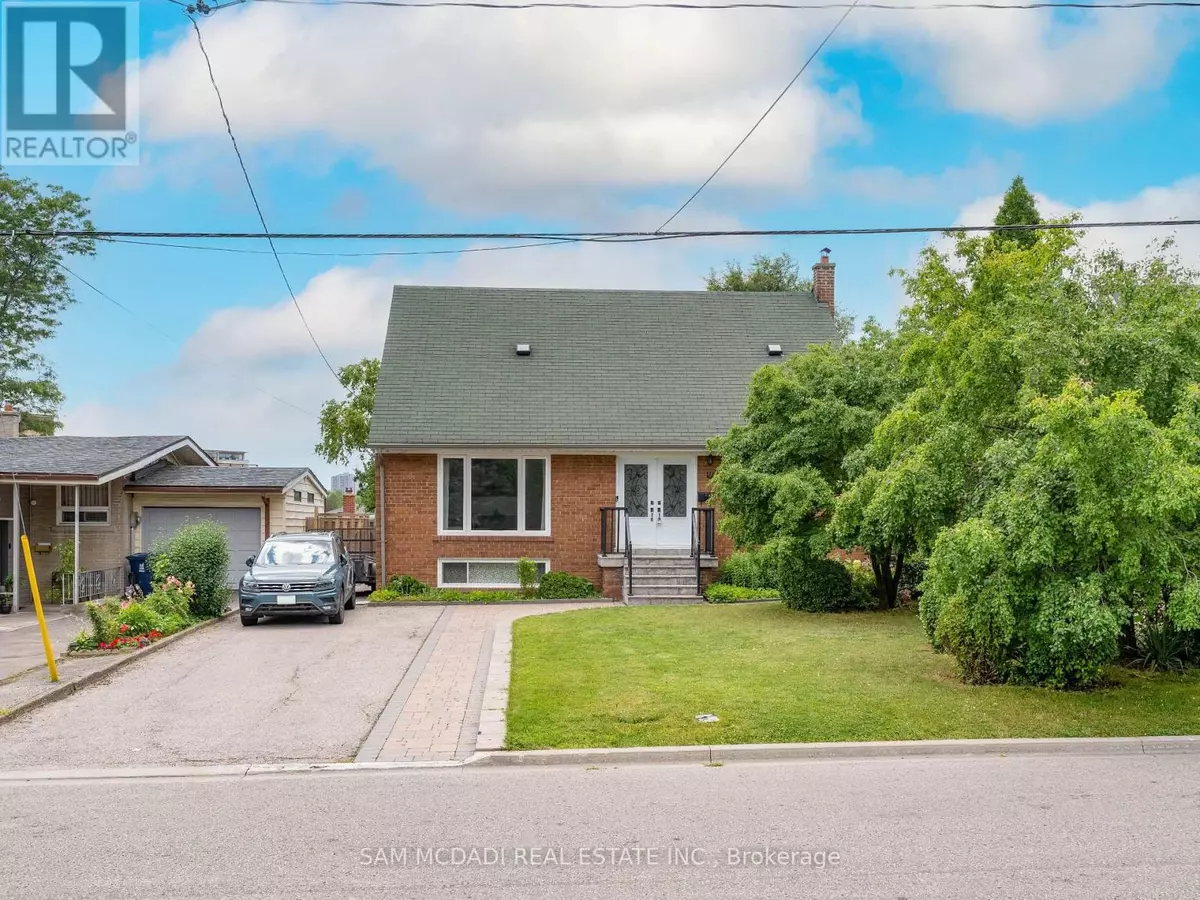22 De Marco BLVD #Upper Toronto (rustic), ON M6L2W1
3 Beds
2 Baths
1,099 SqFt
UPDATED:
Key Details
Property Type Single Family Home
Sub Type Freehold
Listing Status Active
Purchase Type For Rent
Square Footage 1,099 sqft
Subdivision Rustic
MLS® Listing ID W11926009
Bedrooms 3
Originating Board Toronto Regional Real Estate Board
Property Sub-Type Freehold
Property Description
Location
Province ON
Rooms
Extra Room 1 Second level 5.25 m X 3.05 m Primary Bedroom
Extra Room 2 Second level 4.48 m X 3.35 m Bedroom
Extra Room 3 Second level 1.85 m X 2.03 m Den
Extra Room 4 Second level 2.19 m X 2.36 m Kitchen
Extra Room 5 Main level 4.27 m X 3.35 m Kitchen
Extra Room 6 Main level 3.19 m X 3.35 m Dining room
Interior
Heating Forced air
Cooling Central air conditioning
Flooring Hardwood
Exterior
Parking Features No
Fence Fenced yard
View Y/N No
Total Parking Spaces 3
Private Pool No
Building
Story 2
Sewer Sanitary sewer
Others
Ownership Freehold
Acceptable Financing Monthly
Listing Terms Monthly
GET MORE INFORMATION






