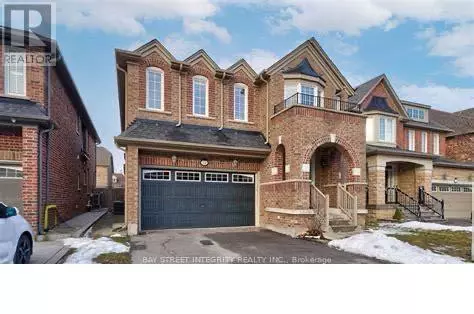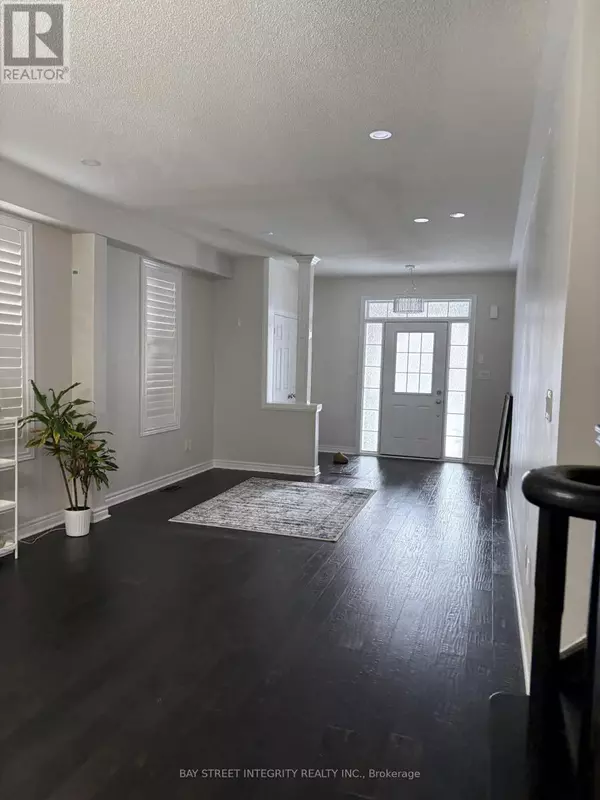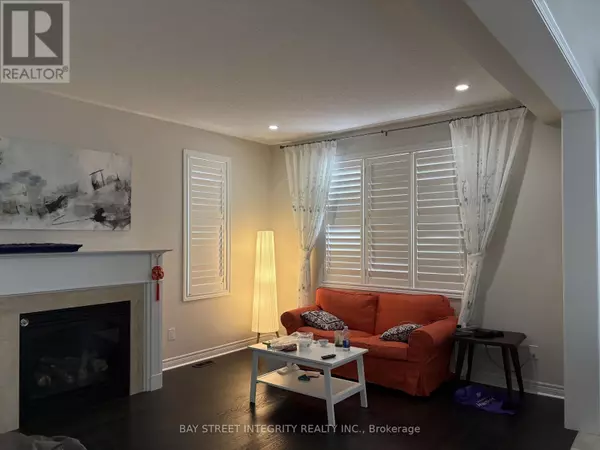12 CORDUROY ROAD Markham (victoria Manor-jennings Gate), ON L6C0N7
3 Beds
3 Baths
UPDATED:
Key Details
Property Type Single Family Home
Sub Type Freehold
Listing Status Active
Purchase Type For Rent
Subdivision Victoria Manor-Jennings Gate
MLS® Listing ID N11926269
Bedrooms 3
Half Baths 1
Originating Board Toronto Regional Real Estate Board
Property Description
Location
Province ON
Rooms
Extra Room 1 Second level 5.8 m X 4.25 m Primary Bedroom
Extra Room 2 Second level 4.63 m X 3.65 m Bedroom 2
Extra Room 3 Second level 5.85 m X 3.4 m Bedroom 3
Extra Room 4 Main level 6 m X 3.7 m Living room
Extra Room 5 Main level 6 m X 3.7 m Dining room
Extra Room 6 Main level 6.1 m X 3.74 m Family room
Interior
Heating Forced air
Cooling Central air conditioning
Flooring Hardwood
Exterior
Parking Features Yes
View Y/N No
Total Parking Spaces 2
Private Pool No
Building
Story 2
Sewer Sanitary sewer
Others
Ownership Freehold
Acceptable Financing Monthly
Listing Terms Monthly
GET MORE INFORMATION






