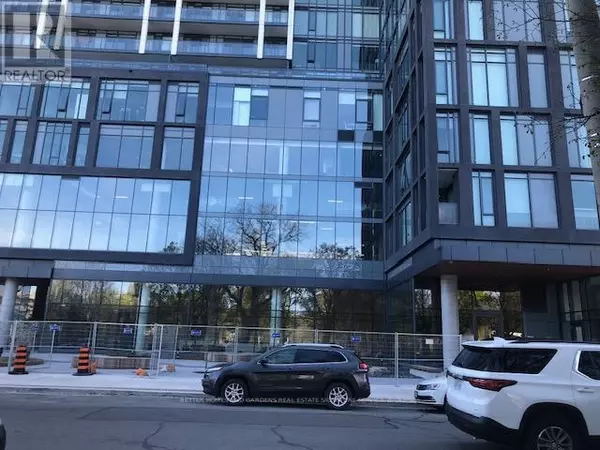REQUEST A TOUR If you would like to see this home without being there in person, select the "Virtual Tour" option and your agent will contact you to discuss available opportunities.
In-PersonVirtual Tour
$ 541,900
Est. payment /mo
Active
50 Power ST #806 Toronto (moss Park), ON M5A0V3
1 Bed
1 Bath
UPDATED:
Key Details
Property Type Condo
Sub Type Condominium/Strata
Listing Status Active
Purchase Type For Sale
Subdivision Moss Park
MLS® Listing ID C11926195
Bedrooms 1
Condo Fees $369/mo
Originating Board Toronto Regional Real Estate Board
Property Sub-Type Condominium/Strata
Property Description
Beautiful 1 Bedroom Unit in the Corktown District, 8th Floor, East Facing with Clear Scenic Views From your Balcony, Overlooking Parkette. Experience Luxury the minute You enter this Complex Built by Reputed Great Gulf. Smooth 9ft ceilings. Modern Kitchen with Quartz Counter Top And S/S Appliances, Laminate Floor Throughout, Pot Lights in the large Bathroom, U/G Electrical Fixtures And Blackout Blinds. Surrounded by Trendy Restaurants And Cafeterias, Walking Distance to St. Lawrence Market, Eaton Centre, George Brown, Distillery District, Toronto Metropolitan University (Formerly Ryerson), Financial District, Theatres, Hospitals, Parks, Places of Worship, and More. Easy access to Highways , Next to Upcoming New Subway Line. Building Amenities: 24 hr 7 Day-a-week Concierge, Outdoor Pool, Steam Rooms & Saunas, Fireplace, Terrace, Lounge, Party Room with Caterers Kitchen, Fitness Studio, Yoga Studio, Artists Workspace, Meeting Room and Lounge (Wifi), Community Garden W/Outdoor Pool, BBQ, Pet Spa, and Pay Visitor Parking (P1). (id:24570)
Location
Province ON
Rooms
Extra Room 1 Flat 7.13 m X 3.01 m Living room
Extra Room 2 Flat 7.13 m X 3.01 m Dining room
Extra Room 3 Flat 7.13 m X 3.01 m Kitchen
Extra Room 4 Flat 3.08 m X 2.47 m Primary Bedroom
Interior
Heating Forced air
Cooling Central air conditioning, Air exchanger
Flooring Laminate
Exterior
Parking Features Yes
Community Features Pet Restrictions, Community Centre
View Y/N Yes
View View
Private Pool No
Others
Ownership Condominium/Strata
GET MORE INFORMATION






