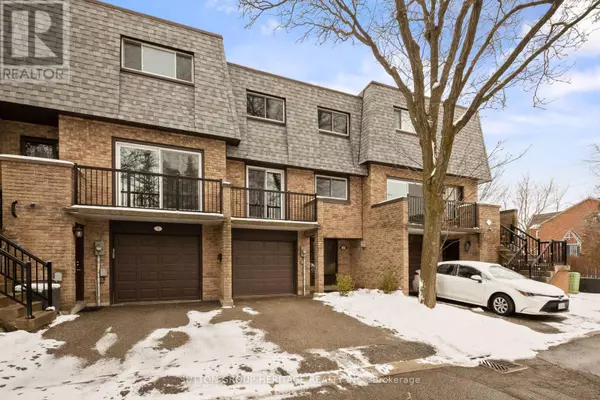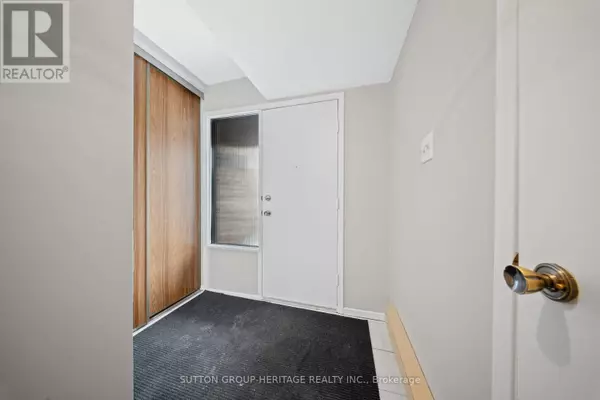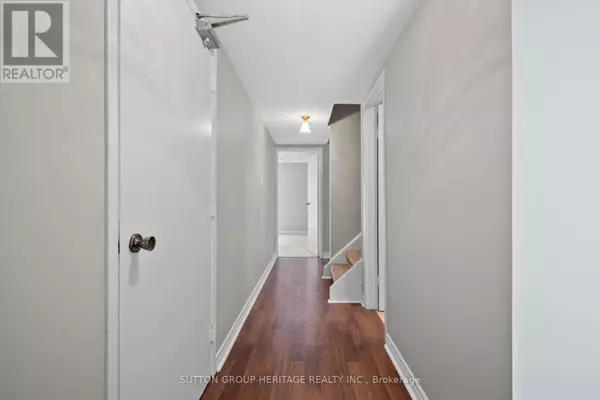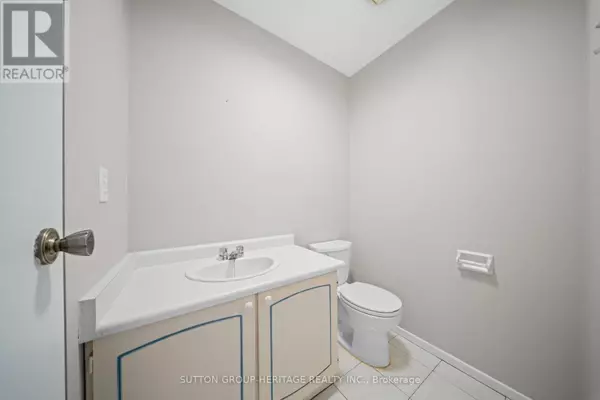3 WOODGLEN WAY Markham (unionville), ON L3R3A8
3 Beds
3 Baths
1,599 SqFt
UPDATED:
Key Details
Property Type Townhouse
Sub Type Townhouse
Listing Status Active
Purchase Type For Sale
Square Footage 1,599 sqft
Price per Sqft $493
Subdivision Unionville
MLS® Listing ID N11926617
Bedrooms 3
Half Baths 2
Condo Fees $605/mo
Originating Board Toronto Regional Real Estate Board
Property Description
Location
Province ON
Rooms
Extra Room 1 Second level 5.74 m X 4.25 m Living room
Extra Room 2 Second level 2.9 m X 3.31 m Dining room
Extra Room 3 Second level 2.98 m X 2.96 m Kitchen
Extra Room 4 Second level 2.76 m X 2.96 m Eating area
Extra Room 5 Third level 5.08 m X 2.96 m Primary Bedroom
Extra Room 6 Third level 3.3 m X 4.78 m Bedroom
Interior
Heating Forced air
Cooling Central air conditioning
Flooring Carpeted, Laminate
Exterior
Parking Features Yes
Community Features Pet Restrictions
View Y/N No
Total Parking Spaces 2
Private Pool No
Building
Story 3
Others
Ownership Condominium/Strata
GET MORE INFORMATION






