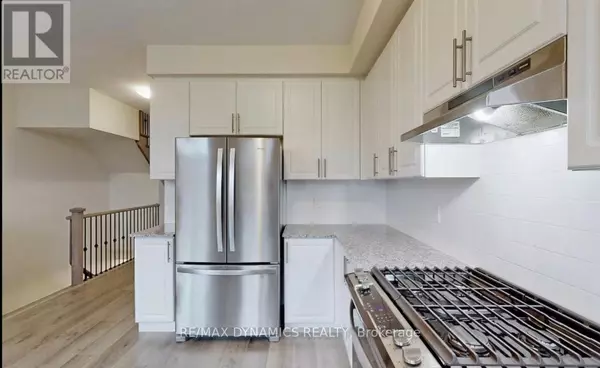250 Finch AVE #4 Pickering (rouge Park), ON L2V0L9
3 Beds
4 Baths
1,999 SqFt
UPDATED:
Key Details
Property Type Single Family Home
Sub Type Freehold
Listing Status Active
Purchase Type For Rent
Square Footage 1,999 sqft
Subdivision Rouge Park
MLS® Listing ID E11927021
Bedrooms 3
Half Baths 1
Originating Board Toronto Regional Real Estate Board
Property Sub-Type Freehold
Property Description
Location
Province ON
Rooms
Extra Room 1 Main level 7.77 m X 3.99 m Living room
Extra Room 2 Main level 3.96 m X 2.16 m Kitchen
Extra Room 3 Main level 3.35 m X 2.47 m Eating area
Extra Room 4 Upper Level 5.15 m X 6.65 m Bedroom
Extra Room 5 Upper Level 3.69 m X 2.8 m Bedroom 2
Extra Room 6 Upper Level 3.74 m X 2.95 m Bedroom 3
Interior
Heating Forced air
Cooling Central air conditioning
Flooring Laminate
Exterior
Parking Features Yes
View Y/N No
Total Parking Spaces 2
Private Pool No
Building
Story 3
Sewer Sanitary sewer
Others
Ownership Freehold
Acceptable Financing Monthly
Listing Terms Monthly
GET MORE INFORMATION






