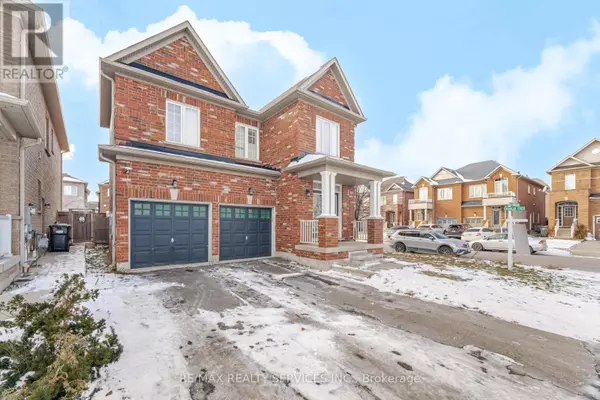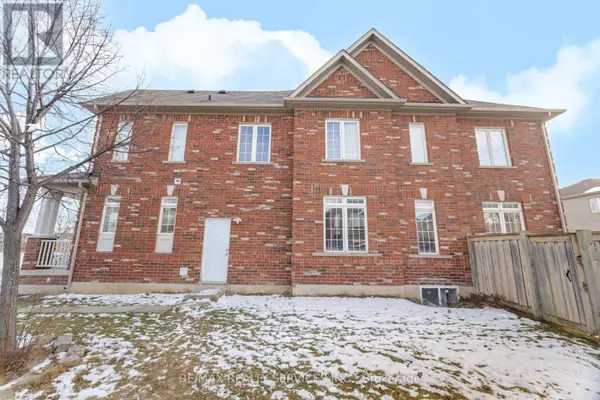1 BALLYHAISE CRESCENT Brampton (credit Valley), ON L6X0Y2
6 Beds
5 Baths
UPDATED:
Key Details
Property Type Single Family Home
Sub Type Freehold
Listing Status Active
Purchase Type For Sale
Subdivision Credit Valley
MLS® Listing ID W11927103
Bedrooms 6
Half Baths 1
Originating Board Toronto Regional Real Estate Board
Property Sub-Type Freehold
Property Description
Location
Province ON
Rooms
Extra Room 1 Second level 4.87 m X 4.91 m Primary Bedroom
Extra Room 2 Second level 2.97 m X 3.91 m Bedroom 2
Extra Room 3 Second level 4.82 m X 3.05 m Bedroom 3
Extra Room 4 Second level 4.21 m X 3.05 m Bedroom 4
Extra Room 5 Basement Measurements not available Bedroom
Extra Room 6 Basement Measurements not available Bedroom 2
Interior
Heating Forced air
Cooling Central air conditioning
Flooring Laminate, Porcelain Tile, Hardwood, Carpeted
Exterior
Parking Features Yes
Fence Fenced yard
View Y/N Yes
View View
Total Parking Spaces 6
Private Pool No
Building
Story 2
Sewer Sanitary sewer
Others
Ownership Freehold
Virtual Tour https://mediatours.ca/property/1-ballyhaise-crescent-brampton/?access_token=6206d0e5c52f417dfb364f732780bac6
GET MORE INFORMATION






