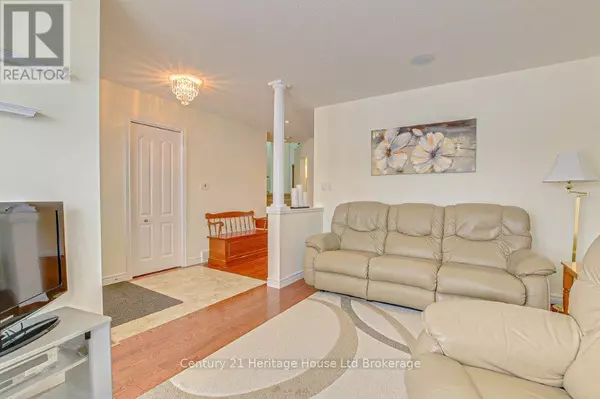704 ANZIO ROAD Woodstock (woodstock - North), ON N4T0B4
3 Beds
3 Baths
UPDATED:
Key Details
Property Type Single Family Home
Sub Type Freehold
Listing Status Active
Purchase Type For Sale
Subdivision Woodstock - North
MLS® Listing ID X11915333
Bedrooms 3
Half Baths 1
Originating Board Woodstock Ingersoll Tillsonburg and Area Association of REALTORS® (WITAAR)
Property Sub-Type Freehold
Property Description
Location
Province ON
Rooms
Extra Room 1 Lower level 3.68 m X 3.81 m Bedroom
Extra Room 2 Lower level 5.82 m X 3.47 m Family room
Extra Room 3 Main level 3.07 m X 4.42 m Living room
Extra Room 4 Main level 2.46 m X 3.38 m Dining room
Extra Room 5 Main level 4.2 m X 4.75 m Kitchen
Extra Room 6 Main level 3.01 m X 2.16 m Laundry room
Interior
Heating Forced air
Cooling Central air conditioning
Fireplaces Number 1
Exterior
Parking Features Yes
Fence Fenced yard
View Y/N No
Total Parking Spaces 4
Private Pool No
Building
Lot Description Landscaped
Sewer Sanitary sewer
Others
Ownership Freehold
GET MORE INFORMATION






