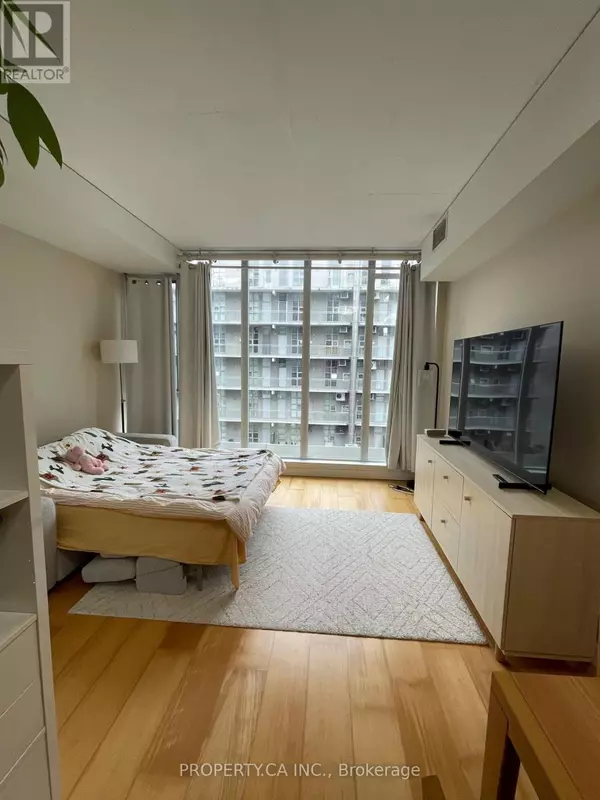REQUEST A TOUR If you would like to see this home without being there in person, select the "Virtual Tour" option and your agent will contact you to discuss available opportunities.
In-PersonVirtual Tour
$ 1,950
Active
38 Niagara ST #403 Toronto (waterfront Communities), ON M5V3X1
1 Bath
UPDATED:
Key Details
Property Type Condo
Sub Type Condominium/Strata
Listing Status Active
Purchase Type For Rent
Subdivision Waterfront Communities C1
MLS® Listing ID C11928503
Style Loft
Originating Board Toronto Regional Real Estate Board
Property Sub-Type Condominium/Strata
Property Description
Remarks: Welcome to King West living at Zed Lofts! This rarely available open-concept studio offers a versatile living space with floor-to-ceiling windows, perfect for working professionals. Located in a quiet, well-maintained boutique building, it provides plenty of privacy while being just steps away from the trendy King West neighborhood and all its amenities. The unit features brand-new appliances, a newly renovated kitchen, a 4-piece bathroom, ample closet space, and convenient ensuite laundry. Bright and spacious with a functional layout, it's designed for modern and comfortable city living. Additionally, a parking lot is located right beside the building for added convenience. Discover the ideal combination of style, comfort, and location! **EXTRAS** Easy Access To Tc, Gardiner Expressway And Waterfront. Walking Distance To Trendy King & Queen West, Grocery Stores, Restaurants, Shops, Banks, Parks And So Much More! (id:24570)
Location
Province ON
Rooms
Extra Room 1 Flat 3.96 m X 3.73 m Living room
Extra Room 2 Flat 3.96 m X 3.73 m Dining room
Extra Room 3 Flat 3.04 m X 2.13 m Kitchen
Interior
Heating Forced air
Cooling Central air conditioning
Flooring Hardwood
Exterior
Parking Features Yes
Community Features Pet Restrictions
View Y/N No
Private Pool No
Building
Architectural Style Loft
Others
Ownership Condominium/Strata
Acceptable Financing Monthly
Listing Terms Monthly
GET MORE INFORMATION






