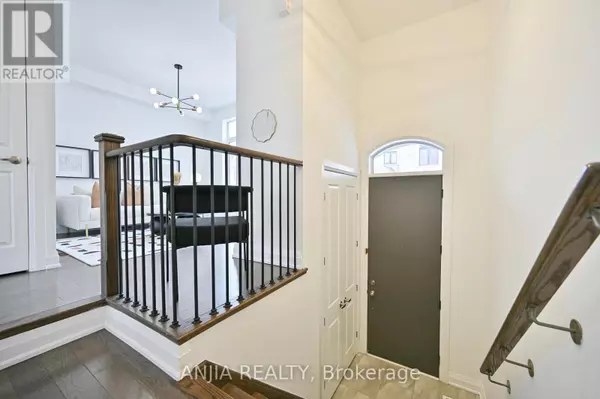64 DUNCOMBE LANE Richmond Hill (south Richvale), ON L4C0Z9
3 Beds
4 Baths
UPDATED:
Key Details
Property Type Townhouse
Sub Type Townhouse
Listing Status Active
Purchase Type For Sale
Subdivision South Richvale
MLS® Listing ID N11928600
Bedrooms 3
Half Baths 1
Condo Fees $143/mo
Originating Board Toronto Regional Real Estate Board
Property Sub-Type Townhouse
Property Description
Location
Province ON
Rooms
Extra Room 1 Second level 3.35 m X 4.72 m Primary Bedroom
Extra Room 2 Second level 3.71 m X 2.54 m Bedroom 2
Extra Room 3 Second level 3.05 m X 2.44 m Bedroom 3
Extra Room 4 Main level 5.79 m X 3.23 m Family room
Extra Room 5 Main level 3.56 m X 2.74 m Kitchen
Extra Room 6 Main level 3.05 m X 2.9 m Eating area
Interior
Heating Forced air
Cooling Central air conditioning
Flooring Hardwood
Fireplaces Number 1
Exterior
Parking Features Yes
View Y/N No
Total Parking Spaces 2
Private Pool No
Building
Story 3
Sewer Sanitary sewer
Others
Ownership Freehold
GET MORE INFORMATION






