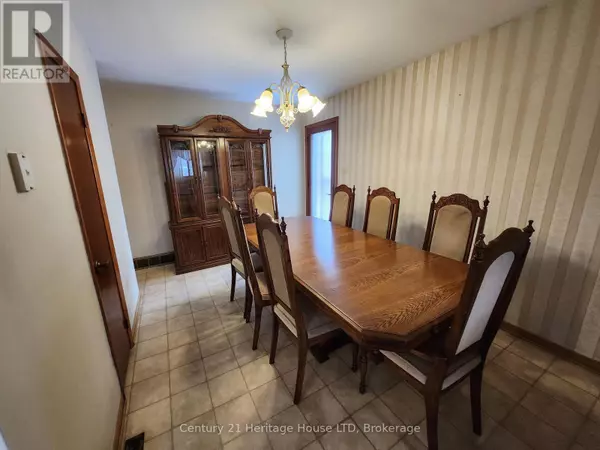6684 WINSTON STREET Niagara Falls (217 - Arad/fallsview), ON L2G5G3
3 Beds
2 Baths
1,099 SqFt
OPEN HOUSE
Sun Feb 23, 2:00pm - 4:00pm
UPDATED:
Key Details
Property Type Single Family Home
Sub Type Freehold
Listing Status Active
Purchase Type For Sale
Square Footage 1,099 sqft
Price per Sqft $536
Subdivision 217 - Arad/Fallsview
MLS® Listing ID X11929026
Style Raised bungalow
Bedrooms 3
Originating Board Niagara Association of REALTORS®
Property Sub-Type Freehold
Property Description
Location
Province ON
Rooms
Extra Room 1 Basement 3.6322 m X 1.8796 m Utility room
Extra Room 2 Basement 9.271 m X 3.4798 m Recreational, Games room
Extra Room 3 Basement 4.7498 m X 3.1496 m Kitchen
Extra Room 4 Basement 2.1082 m X 1.1938 m Bathroom
Extra Room 5 Basement 3.9878 m X 3.4036 m Laundry room
Extra Room 6 Main level 6.604 m X 2.794 m Kitchen
Interior
Heating Forced air
Cooling Central air conditioning
Fireplaces Number 1
Exterior
Parking Features Yes
View Y/N No
Total Parking Spaces 5
Private Pool No
Building
Story 1
Sewer Sanitary sewer
Architectural Style Raised bungalow
Others
Ownership Freehold
GET MORE INFORMATION






