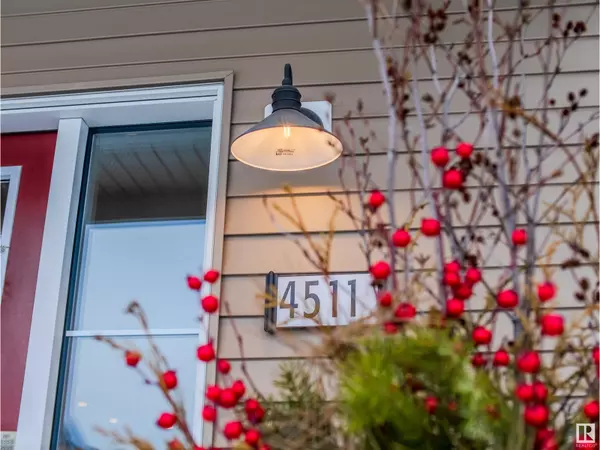4511 KINSELLA LI SW Edmonton, AB T6W4J9
4 Beds
4 Baths
1,812 SqFt
UPDATED:
Key Details
Property Type Single Family Home
Sub Type Freehold
Listing Status Active
Purchase Type For Sale
Square Footage 1,812 sqft
Price per Sqft $339
Subdivision Keswick Area
MLS® Listing ID E4418369
Bedrooms 4
Half Baths 1
Originating Board REALTORS® Association of Edmonton
Year Built 2021
Lot Size 2,918 Sqft
Acres 2918.6343
Property Sub-Type Freehold
Property Description
Location
Province AB
Rooms
Extra Room 1 Basement 4.3 m X 3.4 m Family room
Extra Room 2 Basement 3.58 m X 3.4 m Bedroom 4
Extra Room 3 Main level 5.6 m X 2.9 m Living room
Extra Room 4 Main level 3.91 m X 1.84 m Dining room
Extra Room 5 Main level 4.31 m X 2.66 m Kitchen
Extra Room 6 Upper Level 3.54 m X 3.03 m Primary Bedroom
Interior
Heating Forced air
Exterior
Parking Features Yes
Fence Fence
View Y/N No
Private Pool No
Building
Story 2
Others
Ownership Freehold
Virtual Tour https://www.youtube.com/watch?v=KsbPKYC3u0Y
GET MORE INFORMATION






