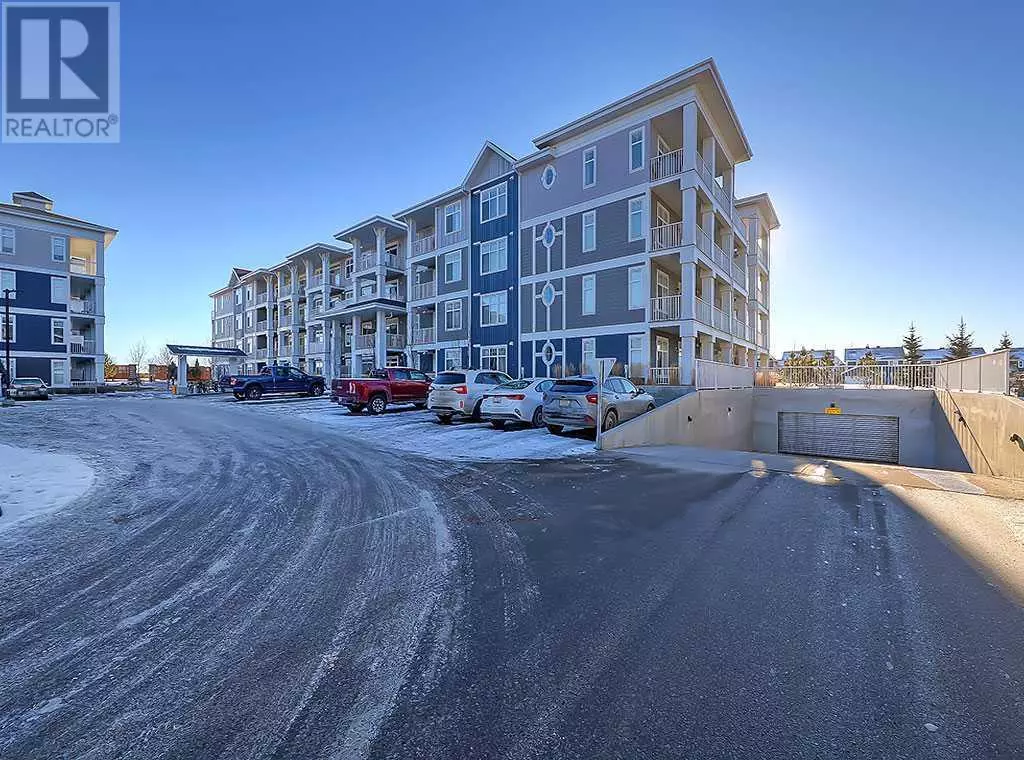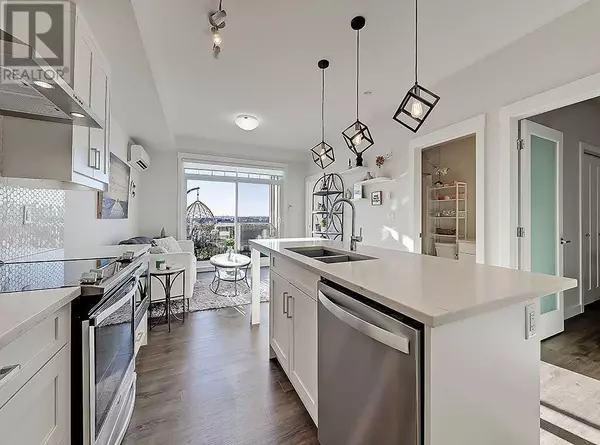411, 300 Auburn Meadows Common SE Calgary, AB T3M3E7
2 Beds
2 Baths
655 SqFt
UPDATED:
Key Details
Property Type Condo
Sub Type Condominium/Strata
Listing Status Active
Purchase Type For Sale
Square Footage 655 sqft
Price per Sqft $548
Subdivision Auburn Bay
MLS® Listing ID A2187576
Bedrooms 2
Condo Fees $293/mo
Originating Board Calgary Real Estate Board
Year Built 2022
Property Sub-Type Condominium/Strata
Property Description
Location
Province AB
Rooms
Extra Room 1 Main level 12.33 Ft x 10.08 Ft Living room
Extra Room 2 Main level 12.33 Ft x 11.25 Ft Kitchen
Extra Room 3 Main level 10.08 Ft x 8.92 Ft Primary Bedroom
Extra Room 4 Main level 10.17 Ft x 8.17 Ft Bedroom
Extra Room 5 Main level 7.75 Ft x 3.25 Ft Laundry room
Extra Room 6 Main level Measurements not available 4pc Bathroom
Interior
Cooling Wall unit
Flooring Vinyl
Exterior
Parking Features Yes
Fence Not fenced
Community Features Lake Privileges, Pets Allowed With Restrictions
View Y/N No
Total Parking Spaces 1
Private Pool No
Building
Story 4
Others
Ownership Condominium/Strata
GET MORE INFORMATION






