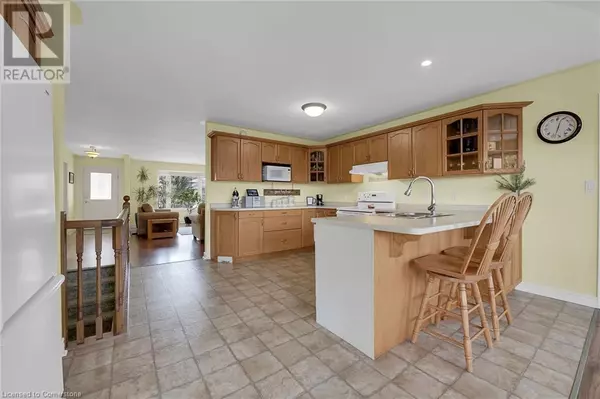12 SCHNEIDER Drive Port Dover, ON N0A1N4
4 Beds
2 Baths
1,227 SqFt
UPDATED:
Key Details
Property Type Single Family Home
Sub Type Freehold
Listing Status Active
Purchase Type For Sale
Square Footage 1,227 sqft
Price per Sqft $550
Subdivision Port Dover
MLS® Listing ID 40691262
Style Bungalow
Bedrooms 4
Originating Board Cornerstone - Hamilton-Burlington
Year Built 2002
Lot Size 5,662 Sqft
Acres 5662.8
Property Sub-Type Freehold
Property Description
Location
Province ON
Rooms
Extra Room 1 Basement 5'6'' x 16'6'' Cold room
Extra Room 2 Basement 7'1'' x 13'6'' Storage
Extra Room 3 Basement 14'8'' x 10'10'' Utility room
Extra Room 4 Basement 9'3'' x 6'9'' Laundry room
Extra Room 5 Basement 24'8'' x 11'4'' Family room
Extra Room 6 Basement 7'3'' x 7'3'' 3pc Bathroom
Interior
Heating Forced air,
Cooling Central air conditioning
Exterior
Parking Features Yes
Community Features Community Centre
View Y/N No
Total Parking Spaces 3
Private Pool No
Building
Story 1
Sewer Municipal sewage system
Architectural Style Bungalow
Others
Ownership Freehold
Virtual Tour https://www.myvisuallistings.com/vt/353137
GET MORE INFORMATION






