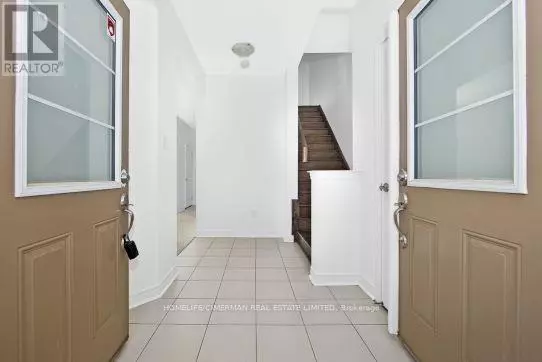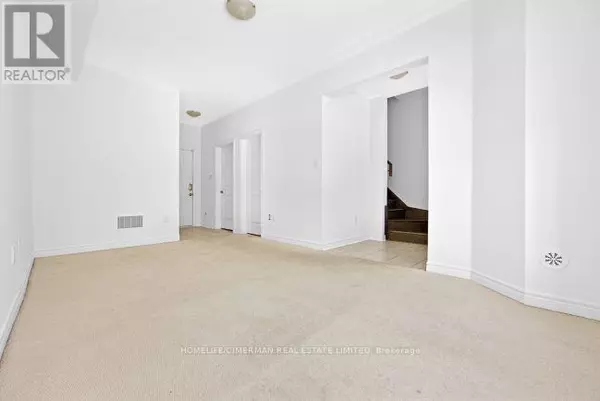3090 PRESERVE DRIVE Oakville, ON L6M0T8
3 Beds
4 Baths
UPDATED:
Key Details
Property Type Townhouse
Sub Type Townhouse
Listing Status Active
Purchase Type For Rent
Subdivision Rural Oakville
MLS® Listing ID W11931848
Bedrooms 3
Half Baths 2
Originating Board Toronto Regional Real Estate Board
Property Description
Location
Province ON
Rooms
Extra Room 1 Second level 15.32 m X 14.01 m Living room
Extra Room 2 Second level 15.32 m X 14.01 m Dining room
Extra Room 3 Second level 14.5 m X 7.94 m Kitchen
Extra Room 4 Third level 12.99 m X 10 m Primary Bedroom
Extra Room 5 Third level 9.48 m X 8.76 m Bedroom 2
Extra Room 6 Third level 8.99 m X 8.99 m Bedroom 3
Interior
Heating Forced air
Cooling Central air conditioning
Flooring Carpeted, Hardwood, Ceramic
Exterior
Parking Features Yes
View Y/N No
Total Parking Spaces 2
Private Pool No
Building
Story 3
Sewer Sanitary sewer
Others
Ownership Freehold
Acceptable Financing Monthly
Listing Terms Monthly
GET MORE INFORMATION






