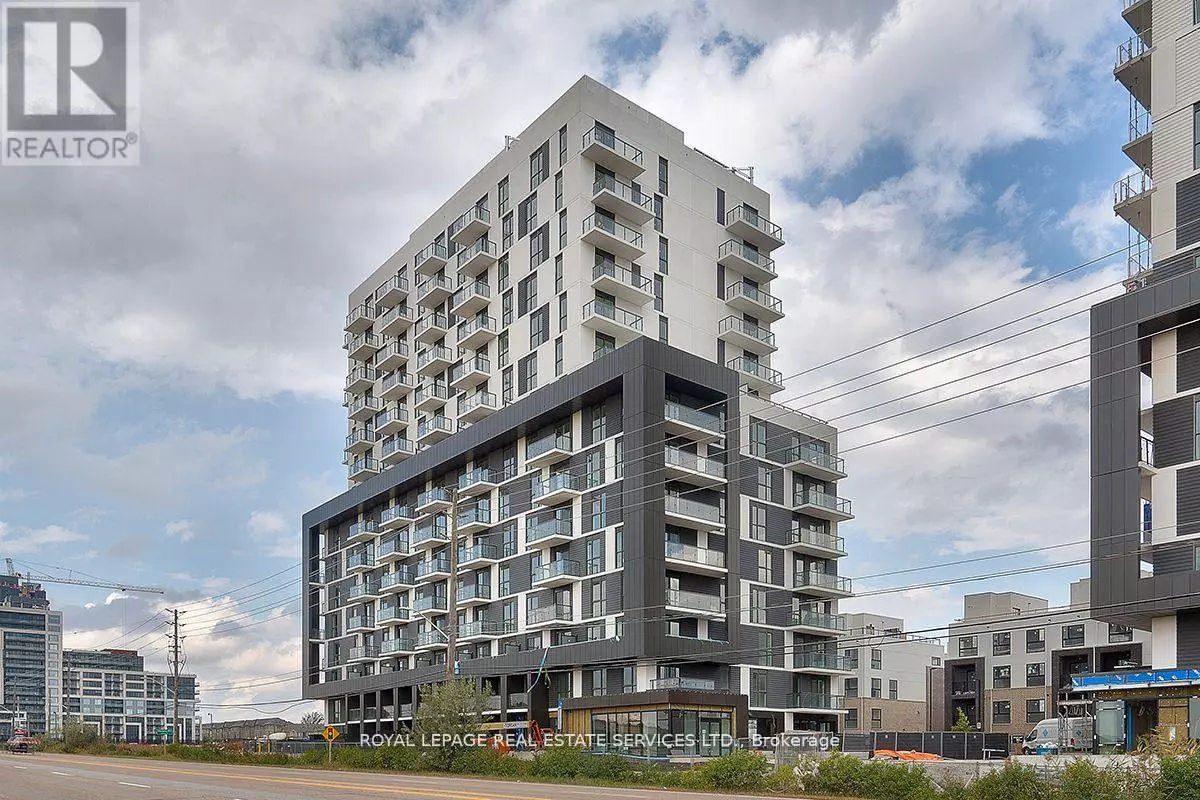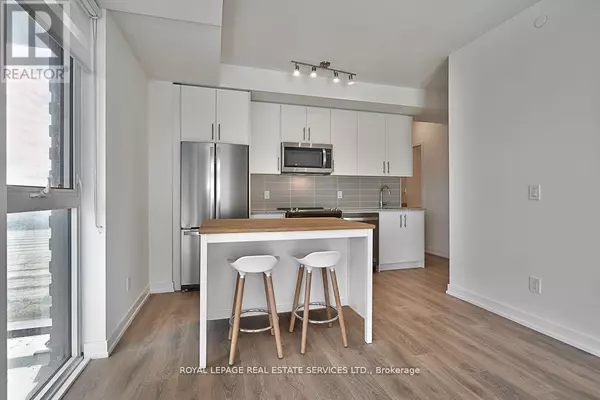REQUEST A TOUR If you would like to see this home without being there in person, select the "Virtual Tour" option and your agent will contact you to discuss available opportunities.
In-PersonVirtual Tour
$ 2,775
New
345 Wheat Boom DR #703 Oakville, ON L6H7X4
2 Beds
2 Baths
799 SqFt
UPDATED:
Key Details
Property Type Condo
Sub Type Condominium/Strata
Listing Status Active
Purchase Type For Rent
Square Footage 799 sqft
Subdivision Rural Oakville
MLS® Listing ID W11932577
Bedrooms 2
Originating Board Toronto Regional Real Estate Board
Property Description
Exceptional opportunity to move into a new 2 bedroom, 2 bathroom suite that redefines luxury and sophistication. Boasting 800 square feet of thoughtfully designed living space, this residence promises an upgraded lifestyle in a prime location. The 88 square feet outdoor balcony extends the living area! The heart of this suite is the gourmet kitchen adorned with stainless steel appliances and granite counters. The wide plank laminate flooring and high ceilings are a staple of modern design. Nestled in the vibrant North Oakville neighborhood, this suite is surrounded by an array of shops and restaurants. Easy access to highways streamlines your commute, while the abundance of walking trails encourages an active lifestyle. Families will appreciate the proximity to schools, making this location ideal for everyone. (id:24570)
Location
Province ON
Rooms
Extra Room 1 Main level 3.28 m X 2.78 m Kitchen
Extra Room 2 Main level 3.68 m X 3.28 m Living room
Extra Room 3 Main level 3.05 m X 3.05 m Primary Bedroom
Extra Room 4 Main level 3 m X 3 m Bedroom 2
Interior
Heating Forced air
Cooling Central air conditioning
Flooring Laminate
Exterior
Parking Features Yes
Community Features Pets not Allowed
View Y/N No
Total Parking Spaces 1
Private Pool No
Others
Ownership Condominium/Strata
Acceptable Financing Monthly
Listing Terms Monthly
GET MORE INFORMATION






