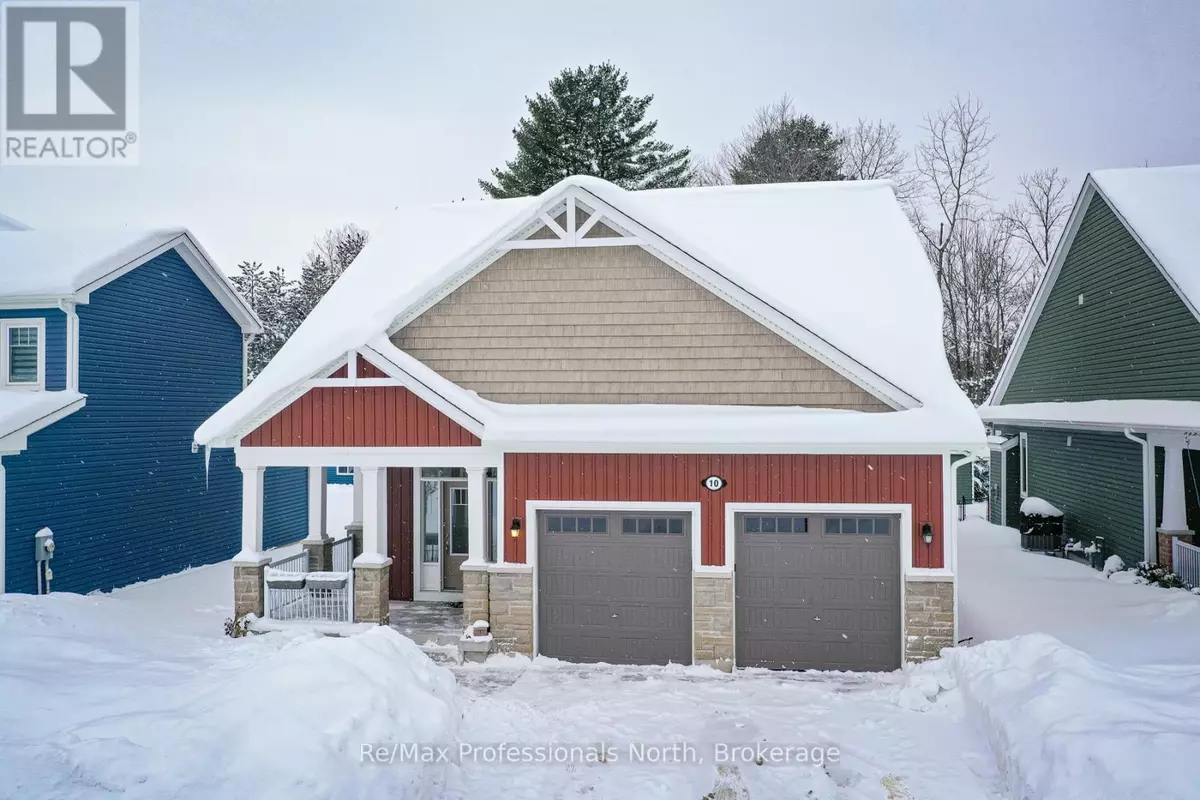10 HUNTER PLACE Bracebridge, ON P1L0E1
3 Beds
3 Baths
1,499 SqFt
UPDATED:
Key Details
Property Type Single Family Home
Sub Type Freehold
Listing Status Active
Purchase Type For Sale
Square Footage 1,499 sqft
Price per Sqft $543
MLS® Listing ID X11933051
Bedrooms 3
Originating Board OnePoint Association of REALTORS®
Property Sub-Type Freehold
Property Description
Location
Province ON
Rooms
Extra Room 1 Second level 3.5 m X 4.27 m Loft
Extra Room 2 Second level 5.37 m X 2.89 m Bedroom 3
Extra Room 3 Second level 1.63 m X 2.76 m Bathroom
Extra Room 4 Basement 10.87 m X 15.53 m Other
Extra Room 5 Main level 2.24 m X 2.85 m Foyer
Extra Room 6 Main level 5.3 m X 4.11 m Kitchen
Interior
Heating Forced air
Cooling Central air conditioning
Fireplaces Number 1
Exterior
Parking Features Yes
View Y/N No
Total Parking Spaces 4
Private Pool No
Building
Story 1
Sewer Sanitary sewer
Others
Ownership Freehold
Virtual Tour https://youriguide.com/10_hunter_pl_bracebridge_on/
GET MORE INFORMATION






